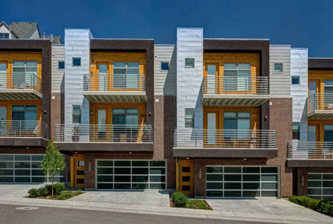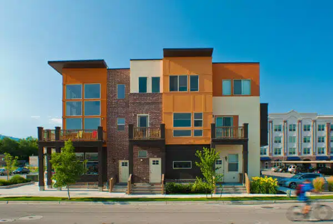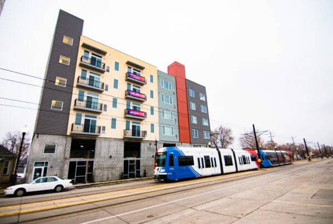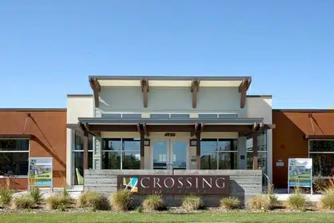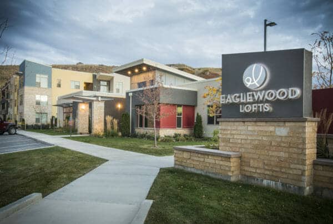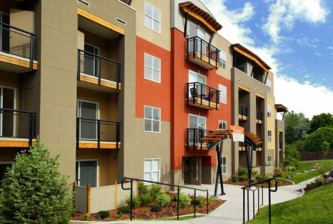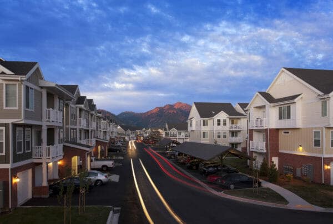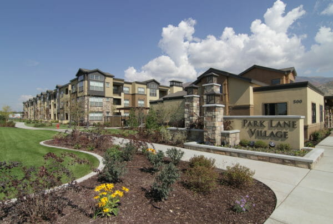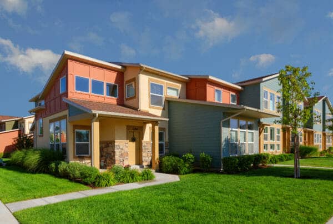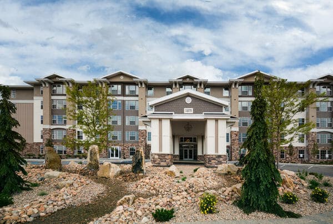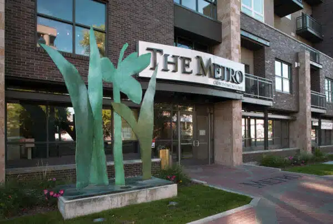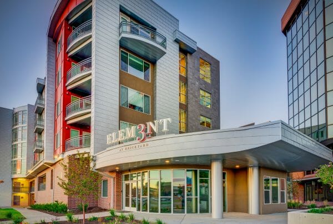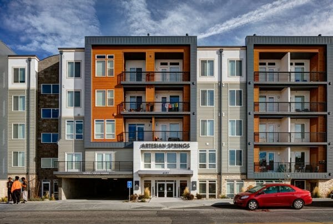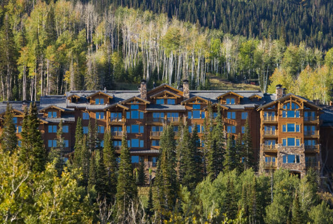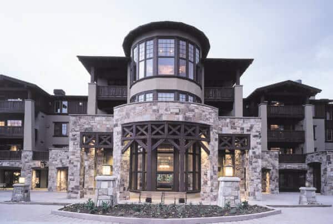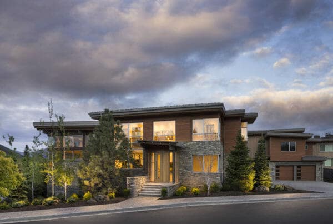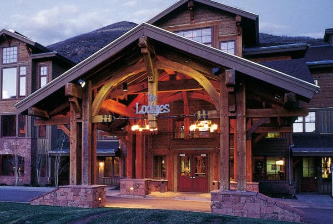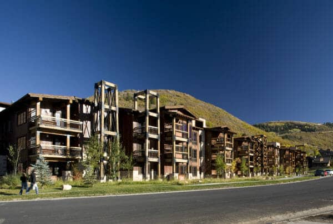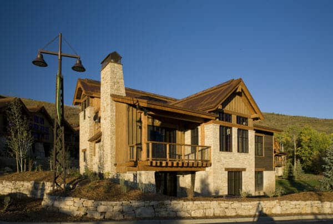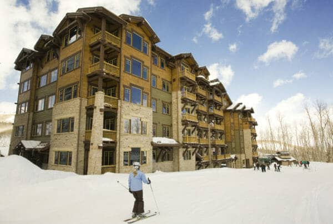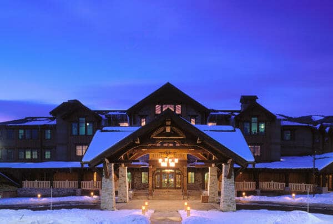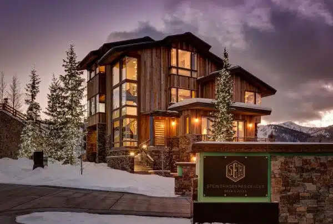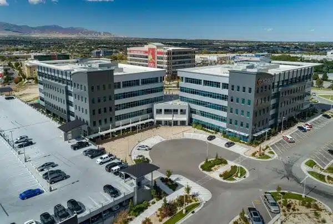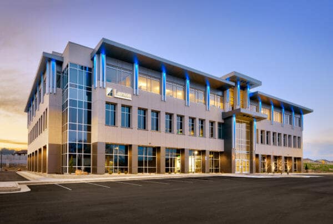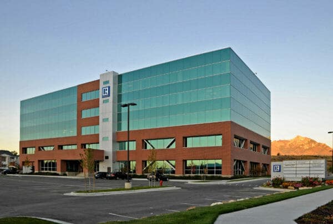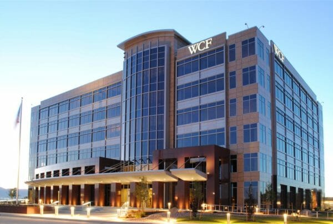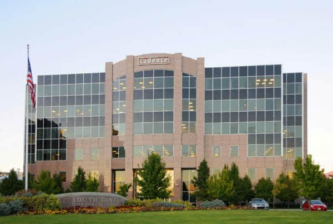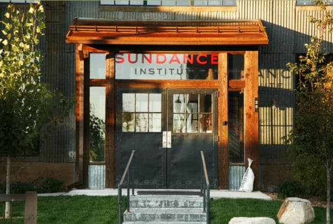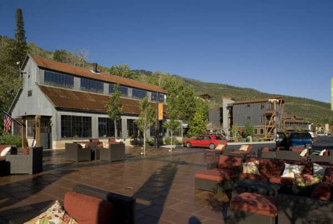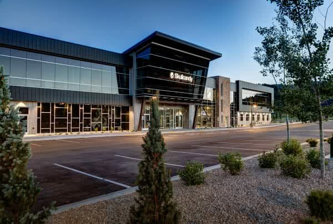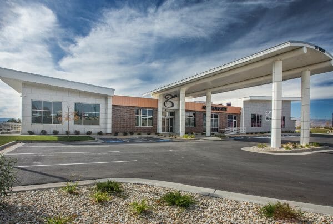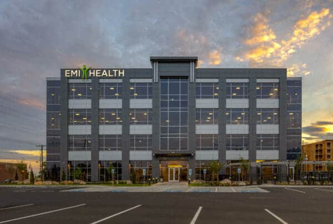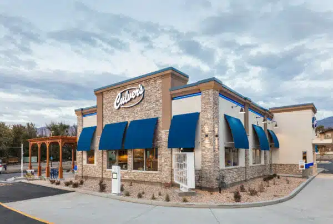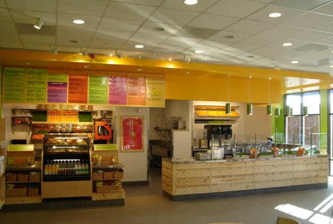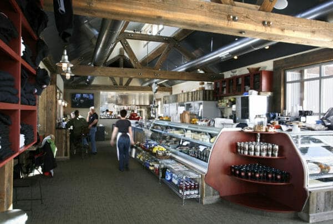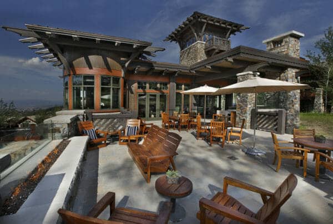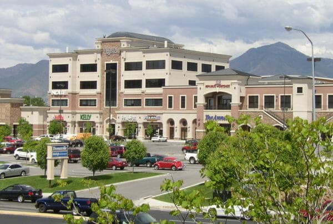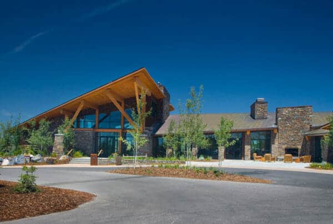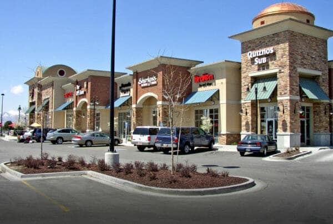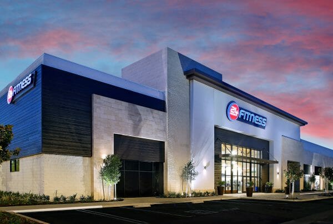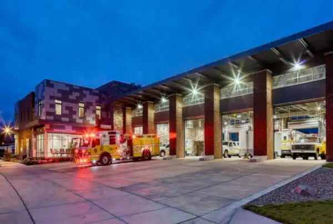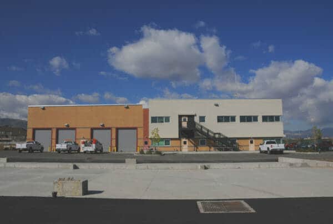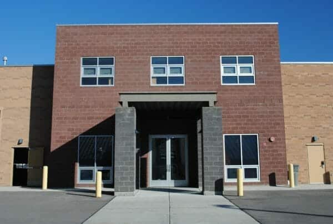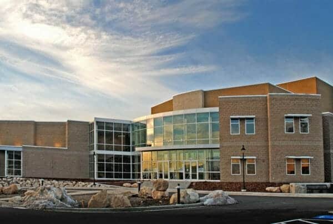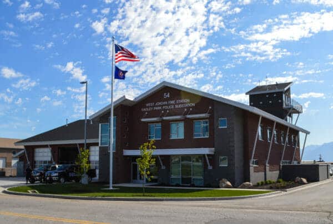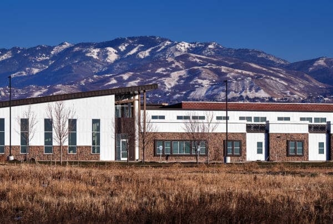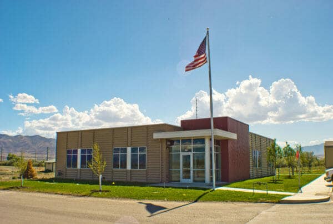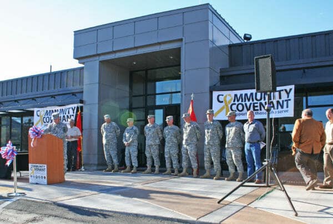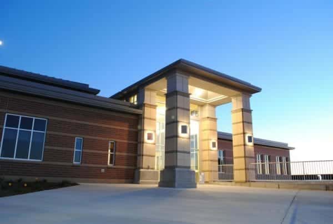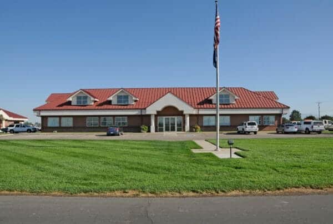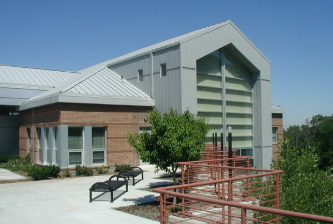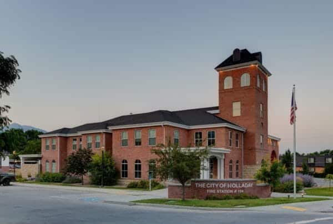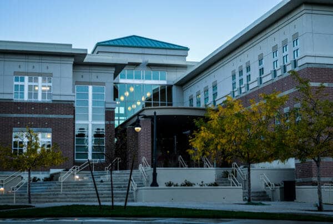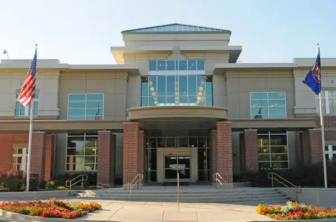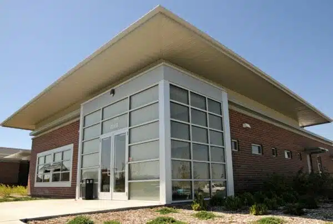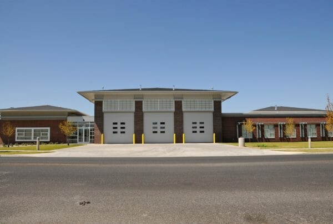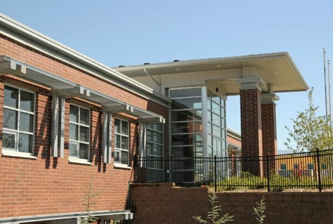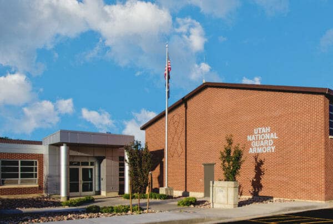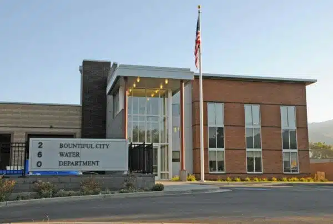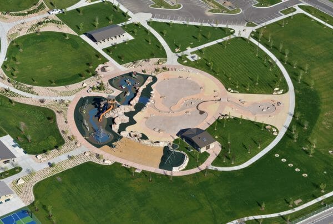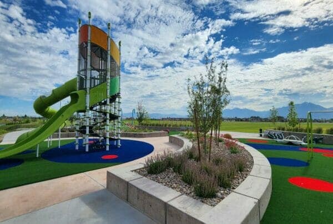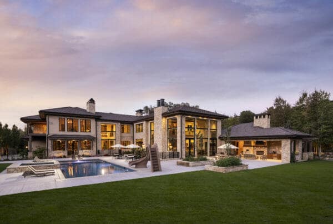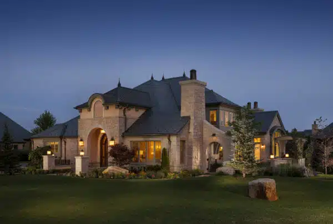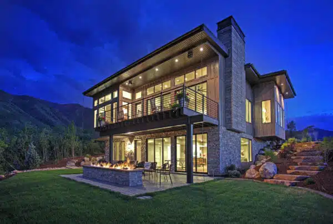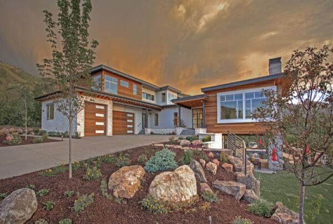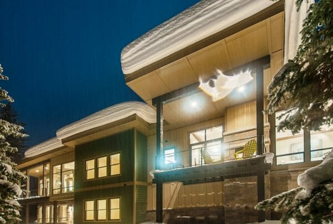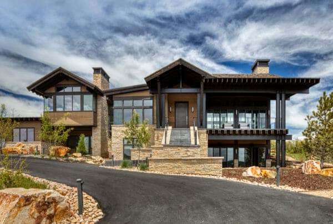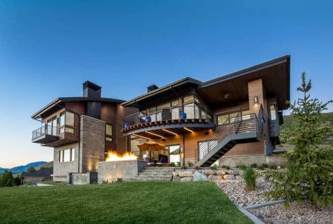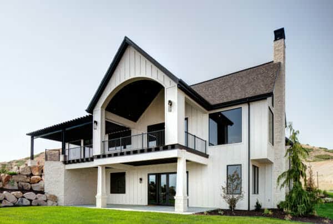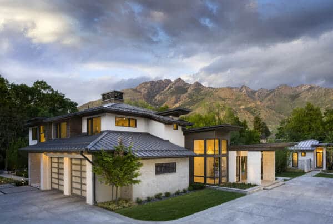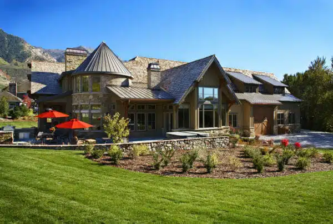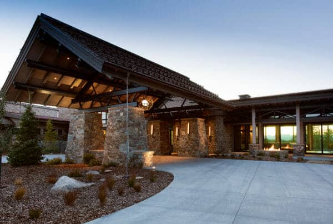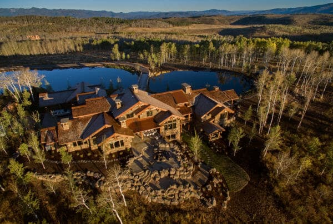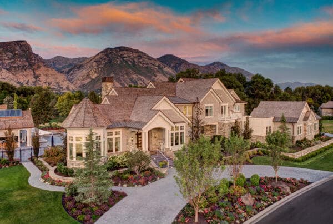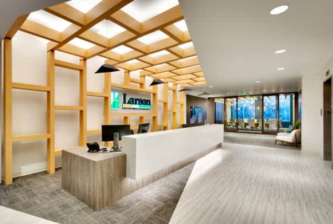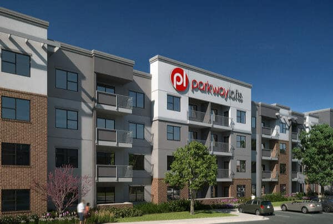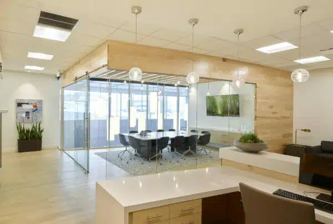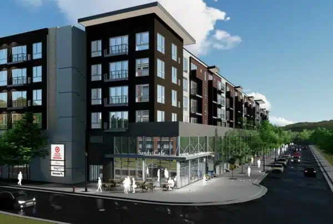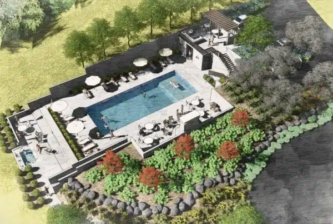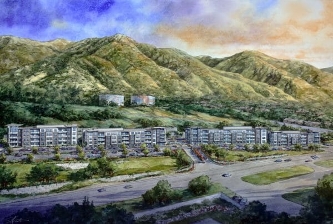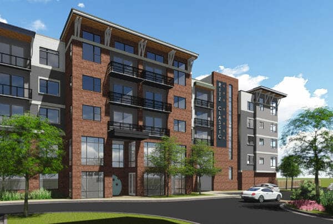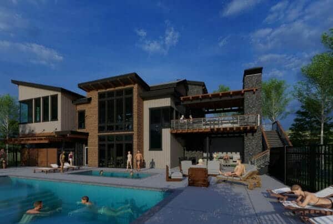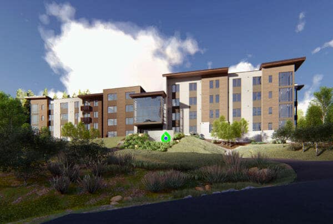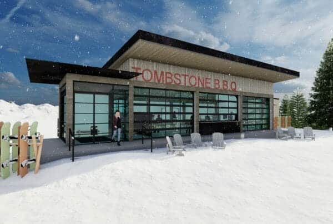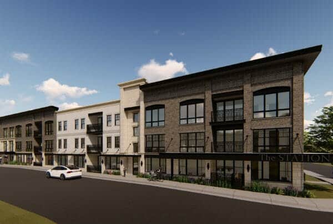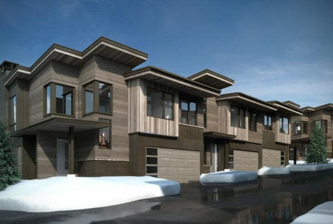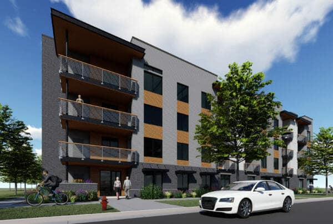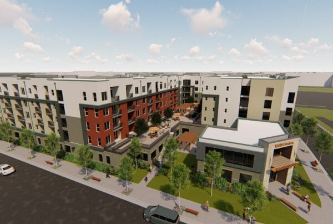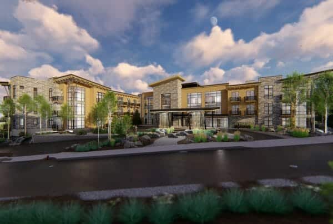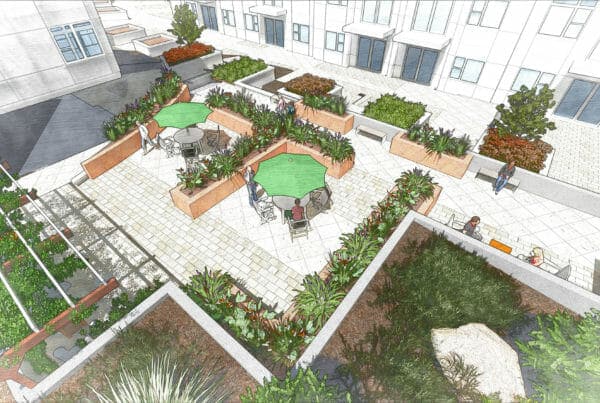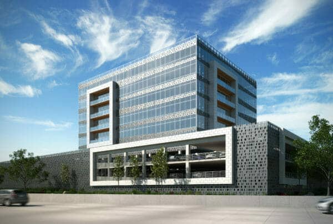View our award-winning portfolio of innovative and functional architectural design projects completed in Utah and the United States. Our Utah architecture projects reflect 90 years of combined design experience in commercial, residential, interior design, landscape design, and land use planning. As one of Utah’s largest and most respected architectural design firms serving the public and private sectors, our portfolio encompasses everything from large-scale office buildings to custom residences and community parks.
Utah Architecture Projects
Multi-family / Mixed Use
Our mixed-use architectural projects focus on the wellness of the community. We design multi-purpose building architecture such as Class A office spaces that incorporate wellness centers; multi-family apartments that feature community rooftop gardens or pools; or complexes with a blend of office, retail, restaurant, and residential spaces with designed outdoor areas that optimize walkability.
Resort & Hospitality Architecture
We craft a memorable experience with our resort and hospitality architectural designs to inspire and rejuvenate guests, from lush suites to exteriors that echo the surrounding landscapes. Our world-renowned resorts are planned in exquisite detail in a collaborative effort with well-known hospitality brands, for a final product that exceeds our client’s expectations.
Office / Medical
Functional usability and cost-saving technologies are incorporated into many of our office and medical architecture projects. Our goal is to create environments that motivate people and elevate their mood. Outdoor and indoor environments are carefully planned to create a cohesive experience that are carefully designed around staff workflows to improve efficiencies.
Commercial / Retail
Commercial and retail architecture must be flexible to accommodate a variety of potential tenants who have varying space requirements. Think Architecture retail and commercial projects are attractive to retail and commercial tenants for their brand visibility and placement. We provide master-planning for large-scale retail development and boutique shops that focus on distinctive architecture.
Government / Municipal
Government and municipal architecture must balance high standards of community conformity with budgetary concerns and be environmentally friendly, energy efficient, and sustainable. Public areas affect the values of land surrounding them, and they must be highly functional while also serving as a community focal point. We blend state-of-the-art technology and modern, classical design in our architectural solutions for public safety buildings, public works buildings, city halls, community centers, libraries, and large city parks.
Landscape / Planning
Landscape architecture and community planning is an art that addresses aesthetic concerns with community safety, quality of life, and environmental restoration and preservation. The impact of landscape and planning architects can last for generations. Our forward-thinking designs are innovative and customized to the unique challenge each project presents.
Custom Residential
All aspects of custom residential architecture are client-centric. Each home is as unique as the resident, so we take a collaborative approach to creating an aesthetic design that matches their vision. When designing custom residential areas, outdoor planning, floor plans, and the interplay of natural light and windows that bring the outdoors in, is just as crucial as every detail of the final interior design.
Interior Design
Every detail matters. From the grain of the woodwork to lighting fixtures, textiles to window treatments, our interior designers customize each space to reflect the needs of our client. Whether the interior environment is meant to inspire collaborative office environments, or motivate patients to better recovery, or provide a rejuvenating and relaxing resort experience, our designers will work with you to create an aesthetically pleasing space that accomplishes your goals.
On The Boards
Review plans for our current projects in the works or under construction. See our architectural designs as they come to life.


