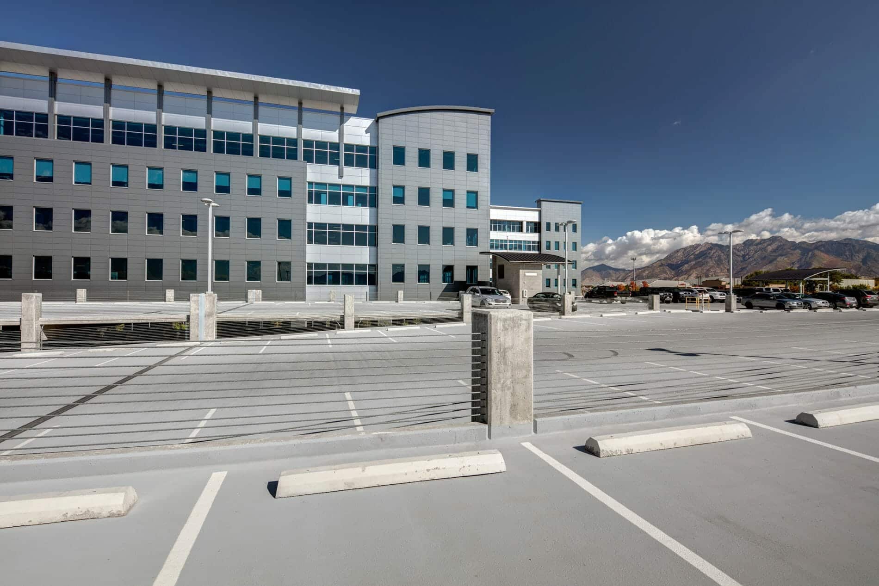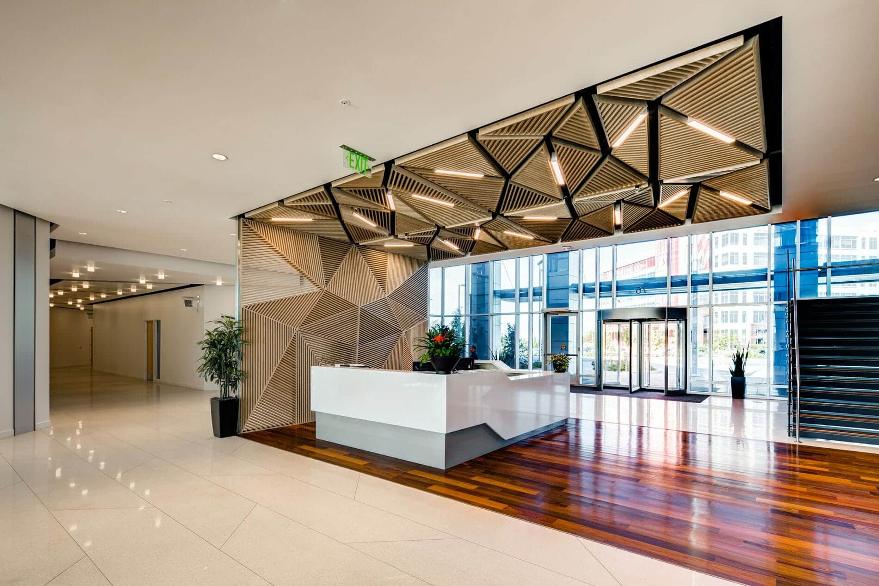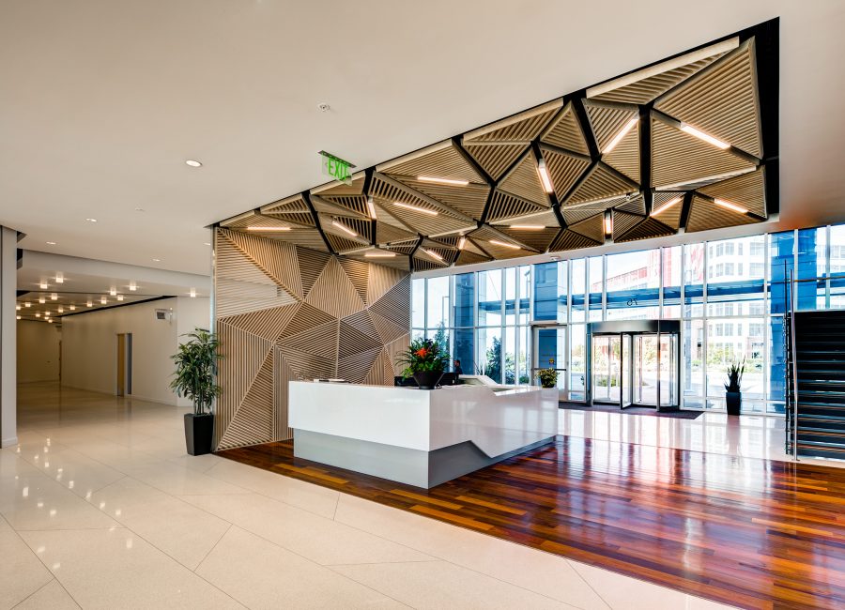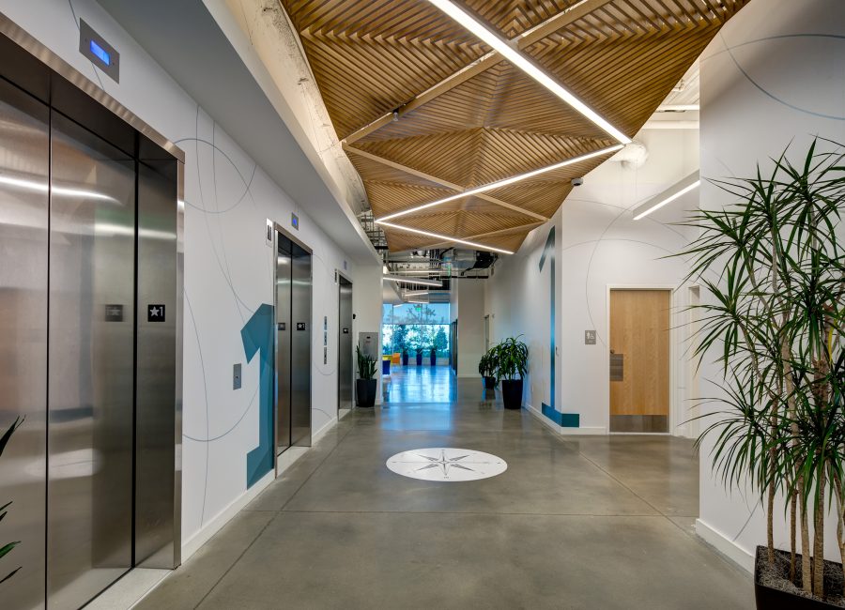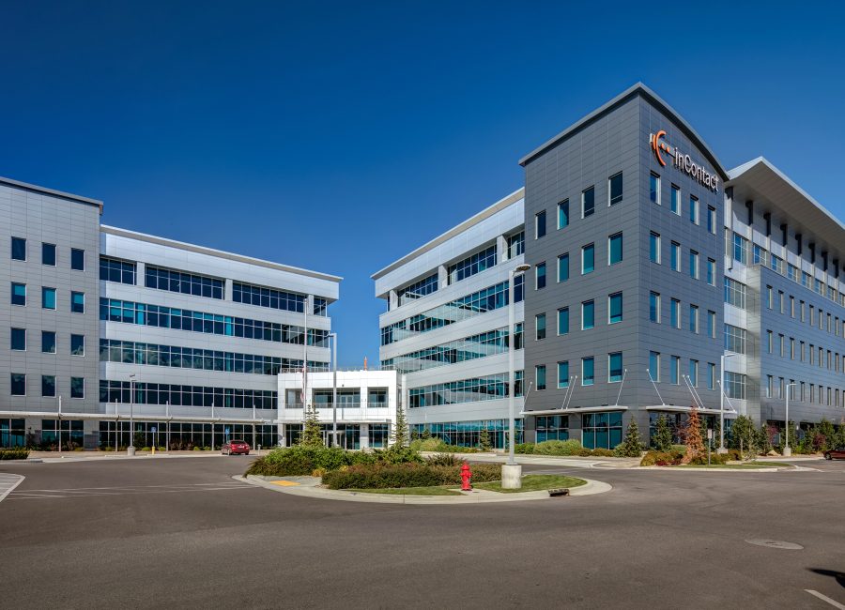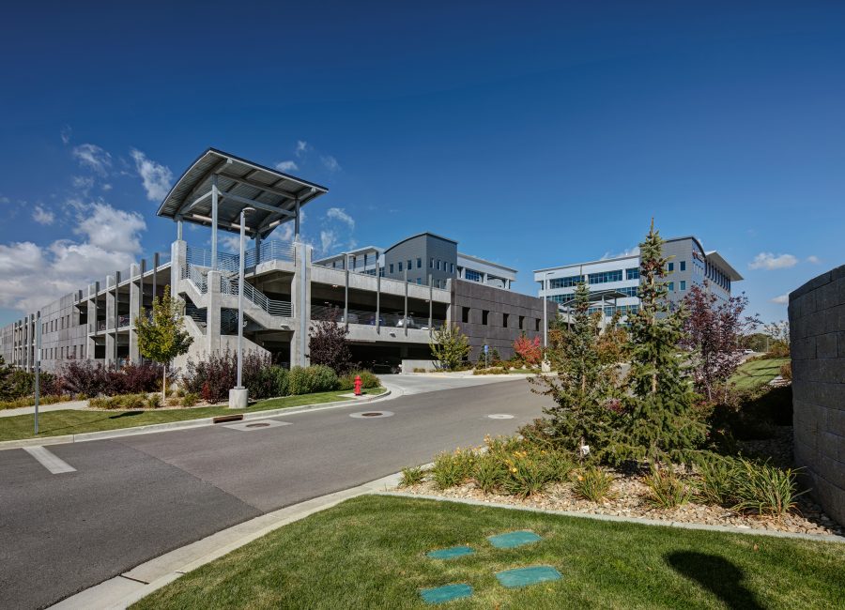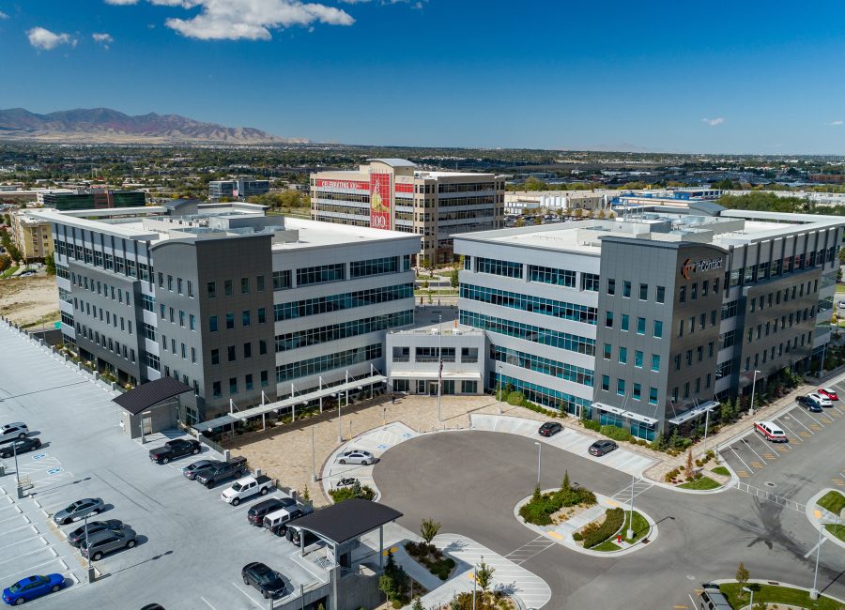The Towne Ridge Mixed-Use Development, Phase II is part of the larger 1,100-acre master planned development called The Cairns in Sandy City. Towne Ridge embraces the City’s vision of providing an interaction between buildings and community space. This vision was the basis behind the design elements of the multi-level atrium which has a rooftop patio accessible by both office towers. Each of the two 5-story towers are 125,000 square foot and connected by a common lobby. Adjoining the office towers is a 1,100-car stall parking deck
Towne Ridge Mixed-Use Development
We're quite multi-disciplined
You've never seen architecture like this
Date
January 2017
location
CLIENT
WCFRD Development, Inc
Towne Ridge Mixed-Use Development
Managing Architectural Challenges with innovative design
The project site posed a unique challenge — the re-routing of the East Jordan Canal that bisected the property from southeast to northwest. The open canal severely limited the development potential of the site.
Think worked closely with the project team to determine canal alternatives that would allow vehicles to drive and park on top of the canal. This was accomplished by placement of a large box culvert.


