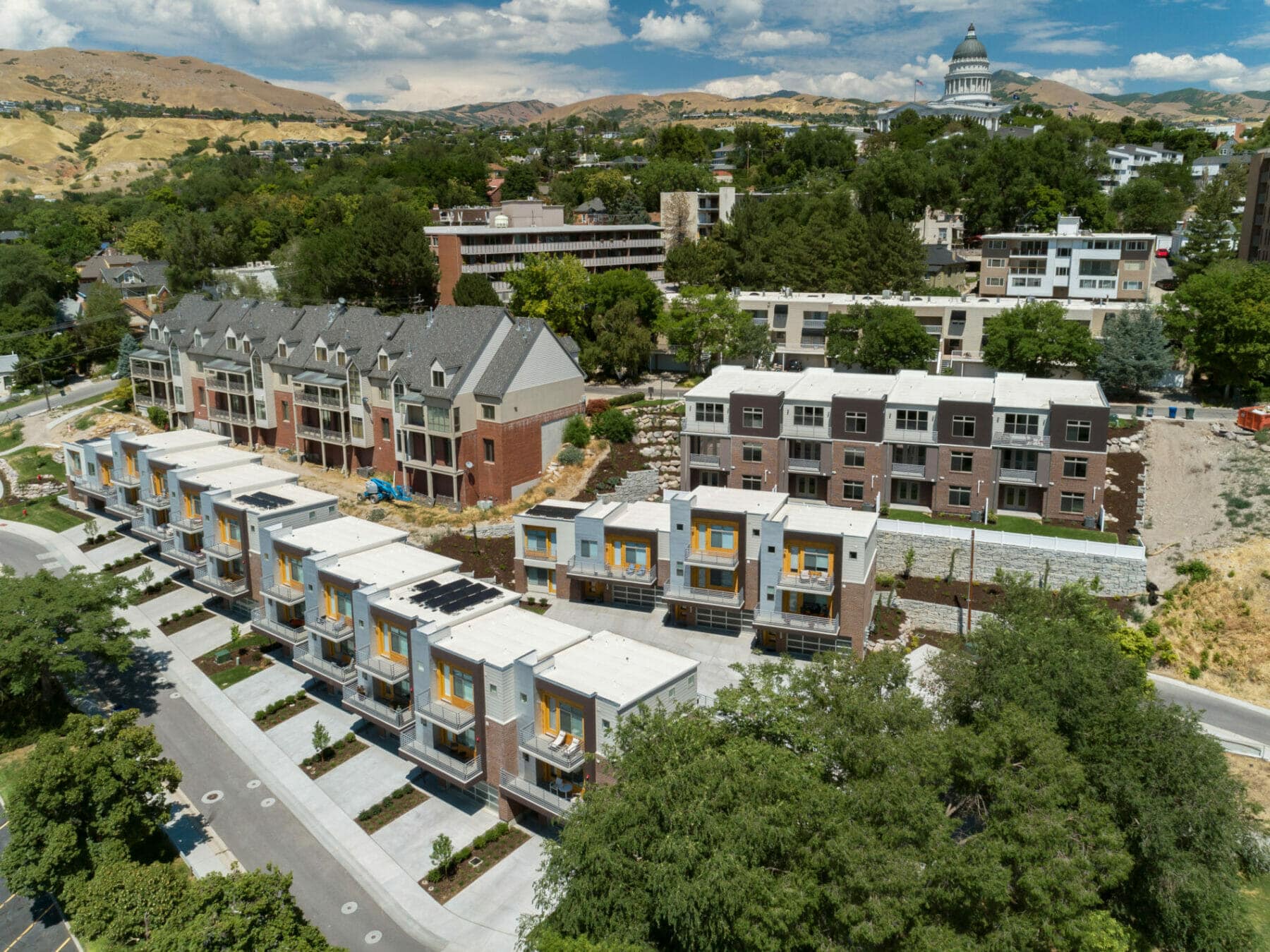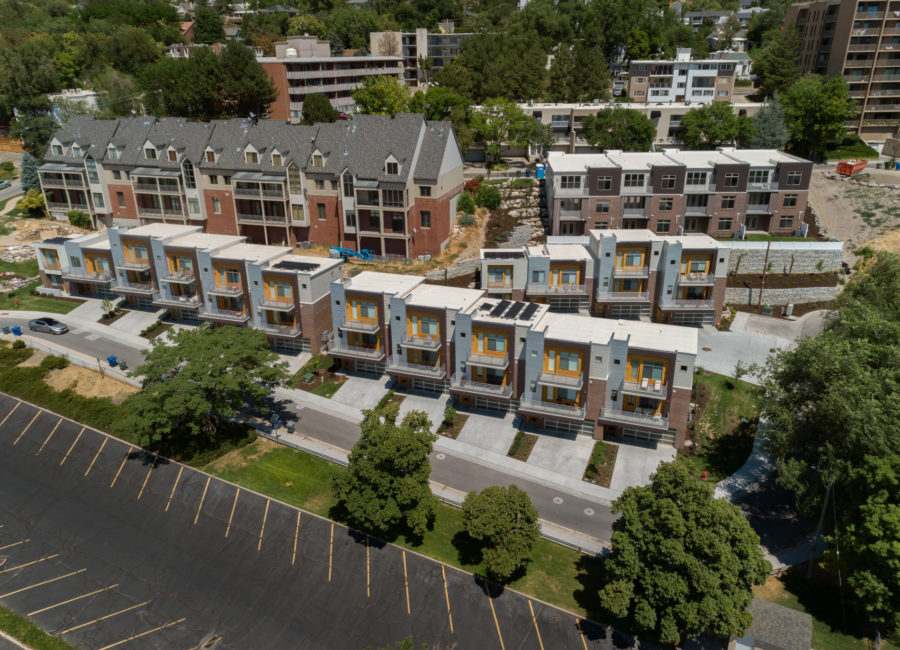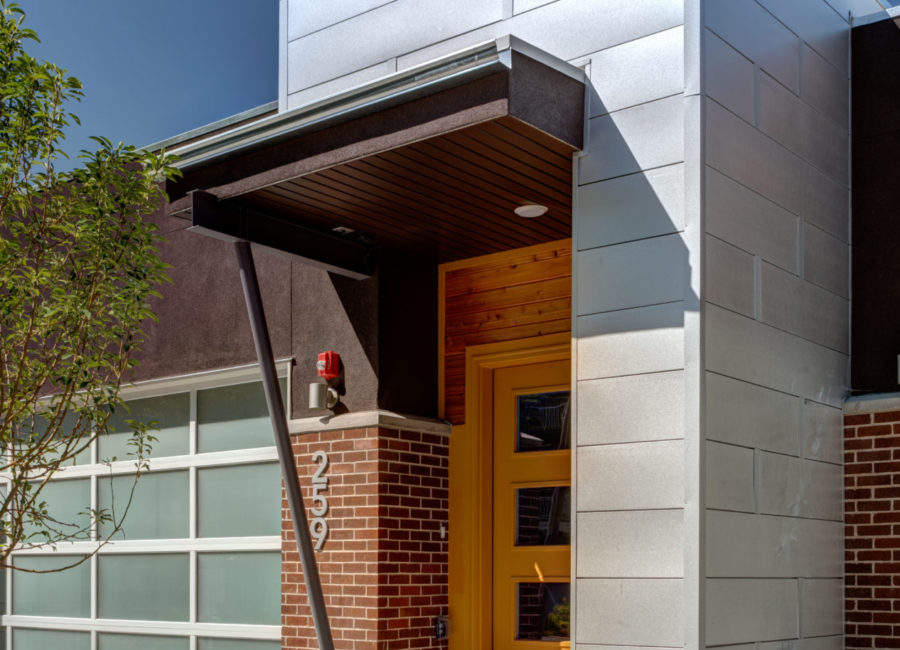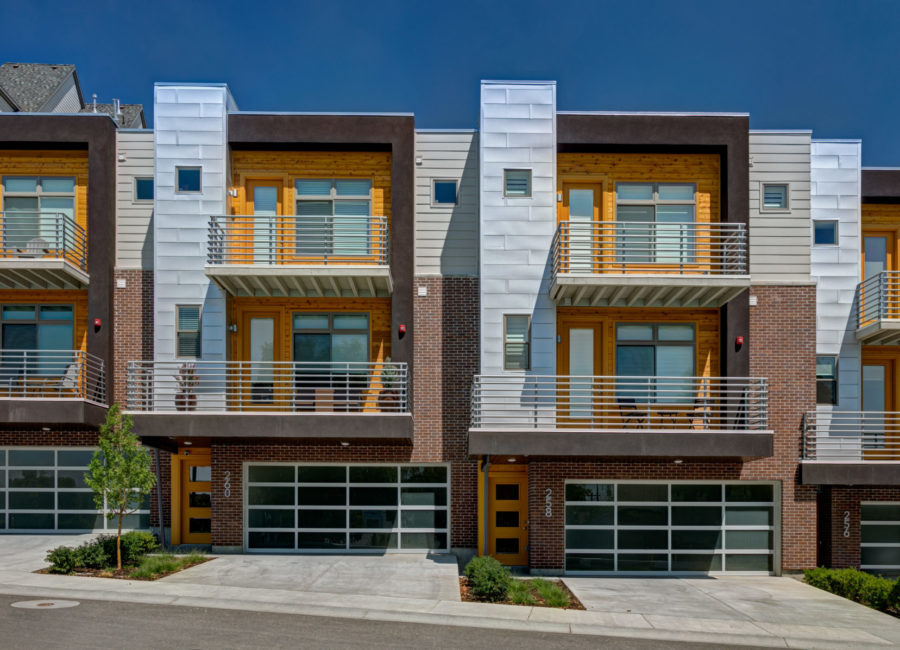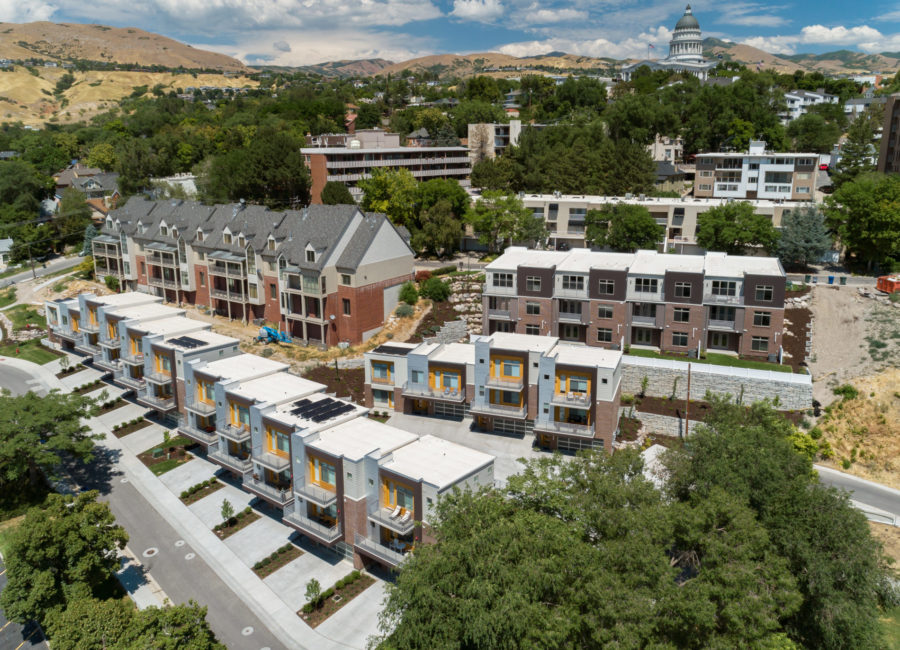Ultra-efficient, sleek, and modern architecture are the hallmarks of the Almond Street townhomes. The project consists of 17 units ranging in square footage from 1,200 to 1,800 sq. ft. These multifamily housing units overlook the Salt Lake Valley while in close proximity to downtown Salt Lake City. Our Salt Lake City architects preserved the natural beauty offered by this uniquely situated property without impeding the neighboring community’s view. By combining innovative design features and focusing on height study research, these townhomes became a must-buy property near the Utah Capitol building in Salt Lake City.
We're quite multi-disciplined
You've never seen architecture like this
Almond Street
A Neighborhood-Friendly Contemporary Architecture Design
When developers proposed a large high-density condominium building for this Capitol Hill Area site, neighbors were concerned about traffic and obstruction of their views. Our architects proposed different design solutions, hoping to find a compromise that offered a win-win for all parties. Luckily, our lower-density design preserved neighboring views while facilitating traffic flow through all nearby communities. The townhomes’ contemporary modern-style elevated the property design, along with vertical floor plans, bold geometrical shapes, and a brightly-stained natural cedar.
The innovative townhome design uniquely incorporates transitions to preserve external views, as well. From single-story properties along Almond Street to an additional two-level walk-out basement to the west, homeowners have all the space they need without impeding natural views. Finally, the property transitions into three-story western units on the west with a two-story facade on the east. Our architects made this creatively-designed structure possible by focusing on sturdy retaining walls that met the site’s steep topography head-on.
By decoupling the primary retaining walls from the building structure and incorporating secondary retaining walls into the structures, the townhome construction works along the property’s natural slope. Another important feature of Almond Street is that the townhomes are Net Zero ready. Almond Street buyers may install solar panels for ultra-efficiency with solar panel options that offer full Net Zero capabilities. All in all, Almond Street capitalizes on natural beauty by using an innovative and creative architectural design that lends itself to the community’s eco-friendly lifestyle.


