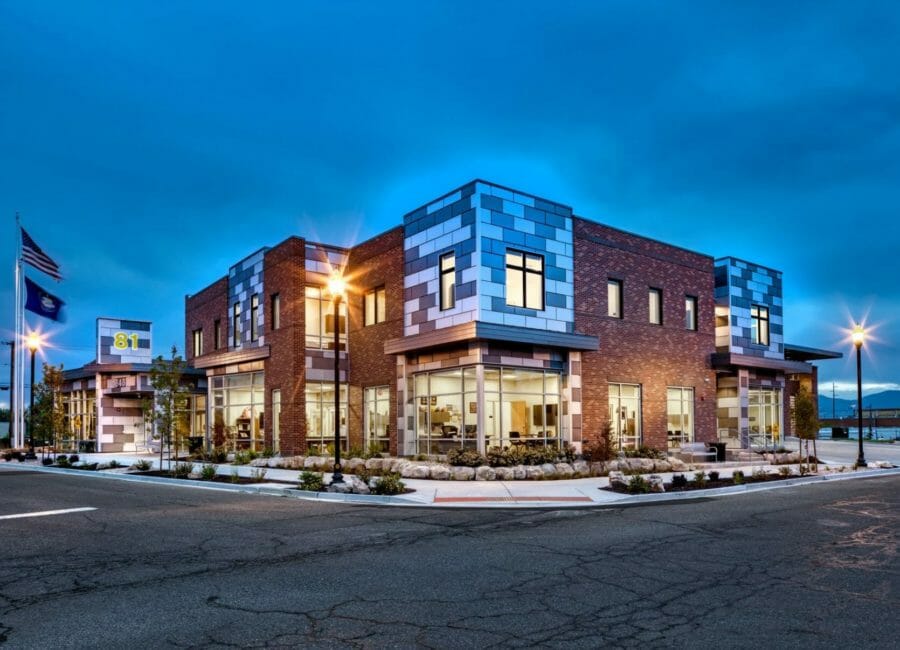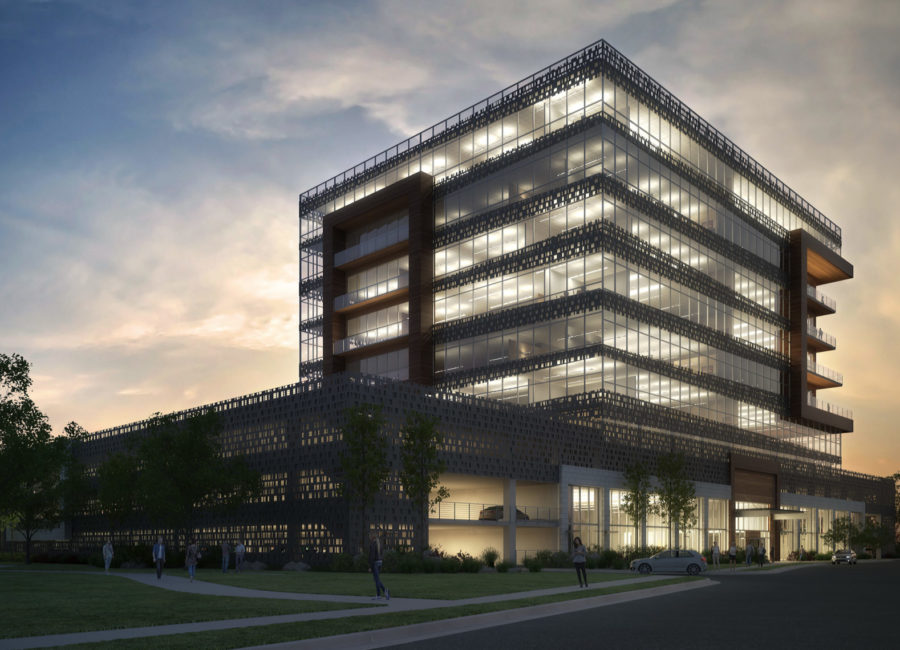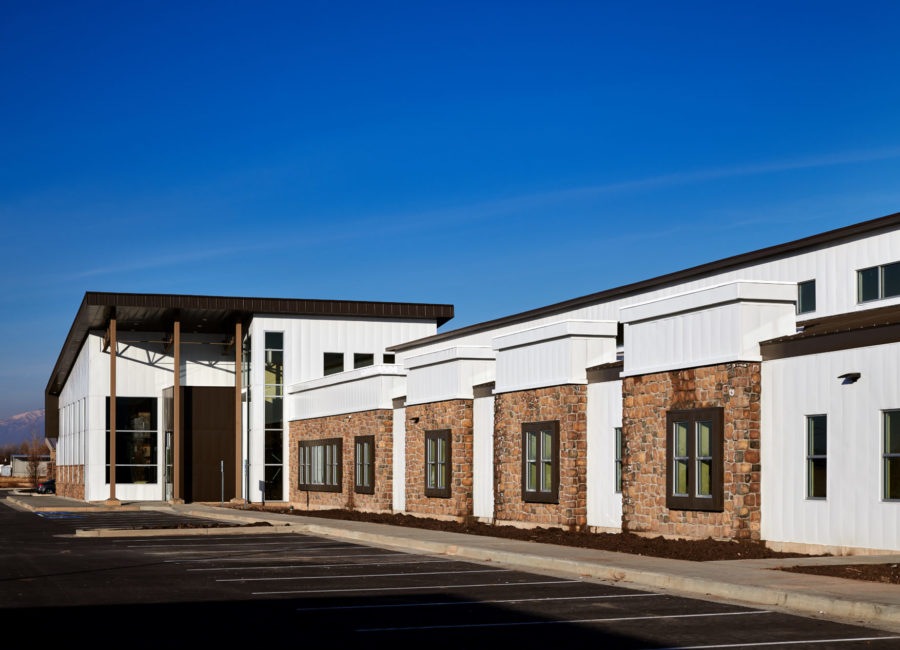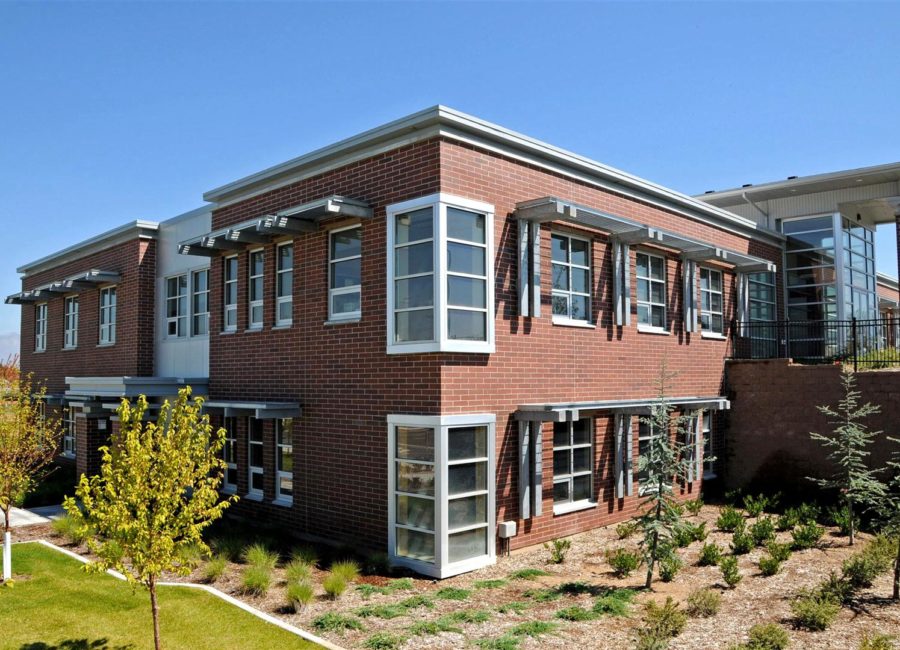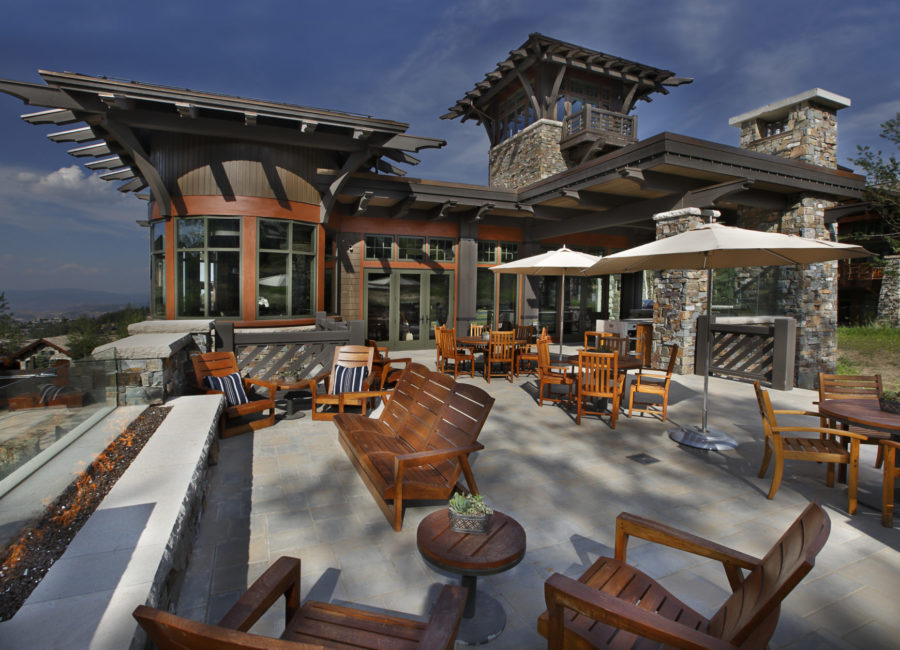Our commercial architects understand how the right retail storefront or office space can make all the difference for your business. Through our professional commercial architecture services, we conceptualize and deliver efficient communal business spaces that reflect the development’s intentions and exceed your expectations. Our attention to every architectural design element helps us deliver sophisticated commercial buildings that provide relaxed yet uplifting experiences for employees and customers.
Utah's Premier Commercial Architecture Firm
Selecting an architect is usually any project’s first and most crucial step. A commercial architect melds the art and science of building, designing a space that looks impressive and effectively meets the needs of your company, clients, and employees alike. From retail storefronts and corporate office buildings to restaurants, municipal centers, and medical facilities, we hone in on the critical purpose your commercial space needs to accomplish. With a clear destination ahead, we develop each piece of the necessary framework to reach it. We make building decisions with careful consideration so that your team, clients, guests, and visitors will have a positive and rewarding experience.
Award-Winning Commercial Architects
Think Architecture is the premier commercial architecture firm in Utah. Our award-winning commercial architects bring unmatched commercial building design experience and skill to every architecture project. We collaborate with our project owners to ensure each commercial architecture project we create reflects your vision and meets the needs of your business, brand, shareholders, clients, and customers. Think Architecture delivers industry-leading architectural designs nationwide.
Commercial Design Process
Our commercial architects lead the entire design process for your commercial property or retail space. Here are just a few of the steps our architects typically take to guide the design of your commercial project:
Initial Consultation:
This first step is where we collaborate to align our work with your vision. We not only discuss requirements but establish a strong working relationship which is critical for project success.
Development of Initial Design:
With all the information at hand, our commercial architects begin their initial design plans, often consulting with other professionals such as structural engineers, HVAC experts, and lighting designers to make sure their design is not only in line with safety codes but is working to the advantage of each design and construction element. We draw up detailed specs and contracts to guide and inform the general contractor when the design is approved. These spec documents and the design proposals listed below are usually required before permitting can begin.
Permitting:
Once complete, the necessary building permits can be applied for and obtained to begin construction. Architecture firms help organize and manage this often convoluted process to expedite it as much as possible.
Project Planning:
Before we begin, we compile all the information we need to create an effective design. The timeline, budget, and general aesthetics will be outlined, along with existing permits, zoning information, and more.
Diagrams and Schematic Design:
By adding additional layers to the initial design, commercial building architects can display additional information critical to the construction and permitting process. Diagrams show governmental agencies how certain regulations are accounted for in a project. In contrast, schematic design fully describes building systems (including mechanical, HVAC, plumbing, and electrical requirements), interior and exterior materials, and finishes.
Ongoing Project Support and Construction Consultation:
Because commercial architects have created the plan for the building, they act as critical consultants and advisors to the general contractor and construction teams, interior designers, lighting designers, and other professionals who bring the project to completion.
Commercial Building Architecture
Our commercial architects provide commercial architecture services, delivering award-winning architectural designs for the following types of commercial building projects:
For recent projects in these categories and more, browse our recently completed projects in our Utah architecture portfolio.
Take the next step
For your next commercial project, trust the experienced award-winning commercial architects at Think Architecture. Headquartered near Salt Lake City, UT, we serve 16 US states and counting; let us know how we can help you.
Commercial Architecture FAQs:
What is commercial architecture?
Commercial architecture is a specific type of architecture that is focused solely on designing buildings and spaces that are used only for commercial purposes. Commercial buildings perform or provide a service, including familiar buildings such as restaurants, offices, restaurants, retail stores, hospitals, etc. Throughout the design process, it focuses on the specific needs of that business while incorporating functional design. Commercial building requirements are different from residential requirements. For example, it’s common in commercial architecture to incorporate elements such as large bay access points, storage facilities, refrigeration facilities, parking requirements, environmental control, fire regulations, and more.


