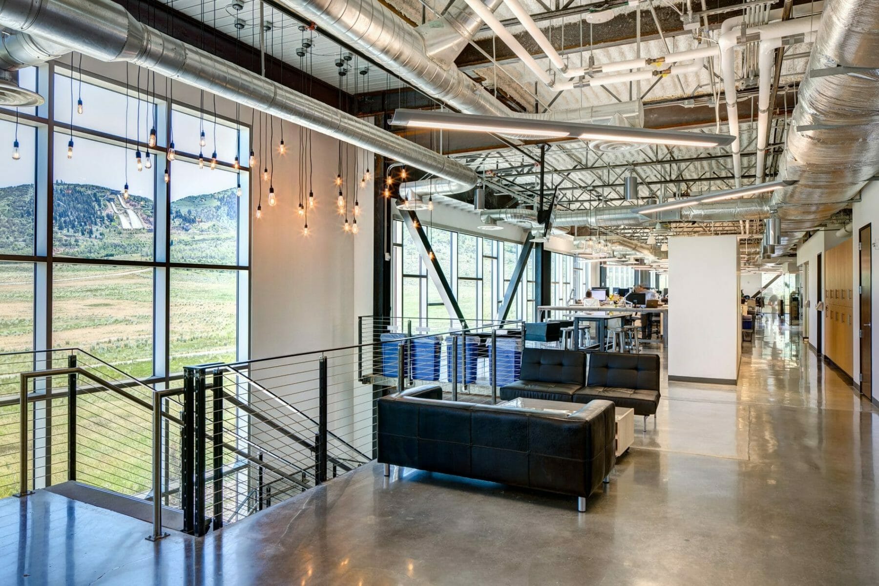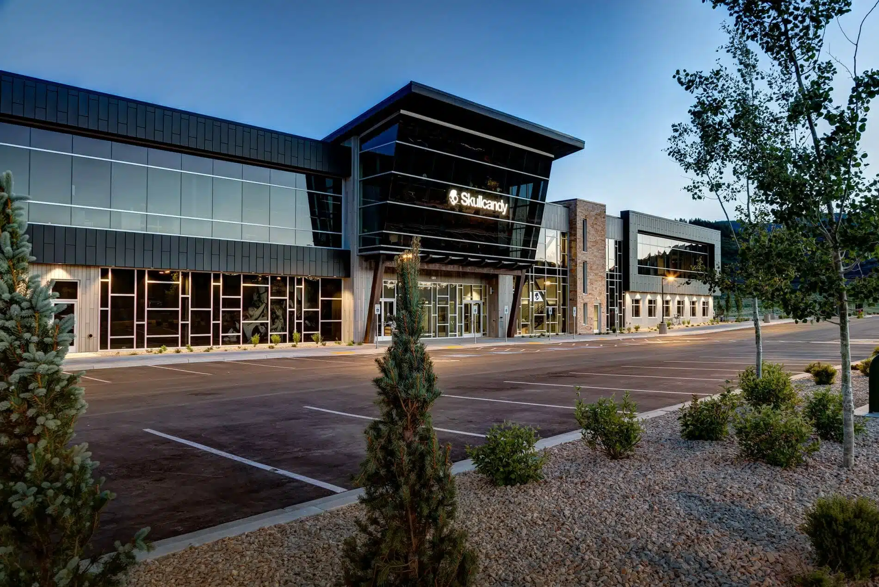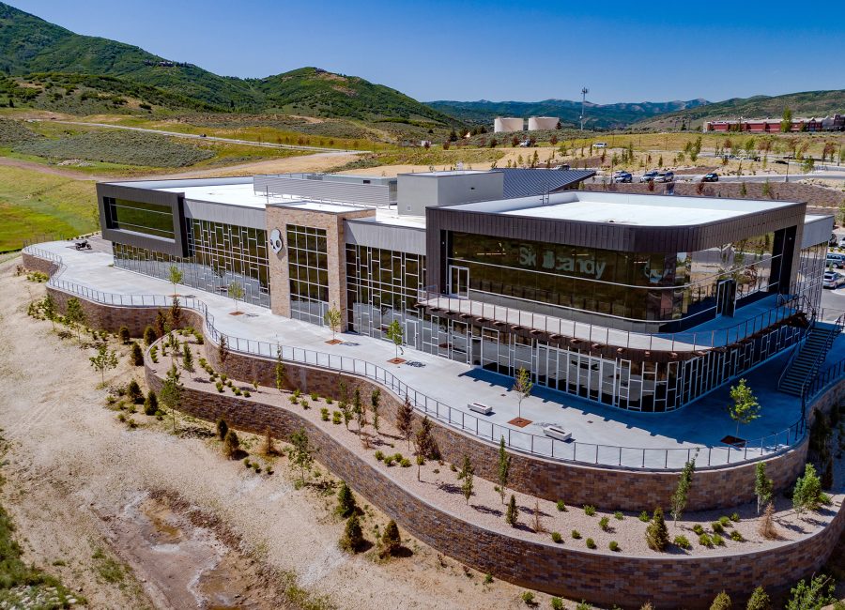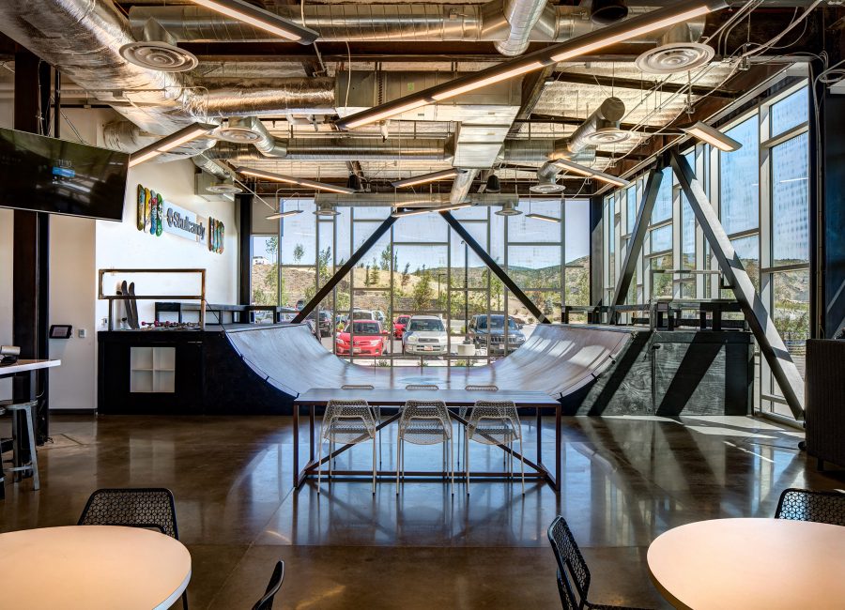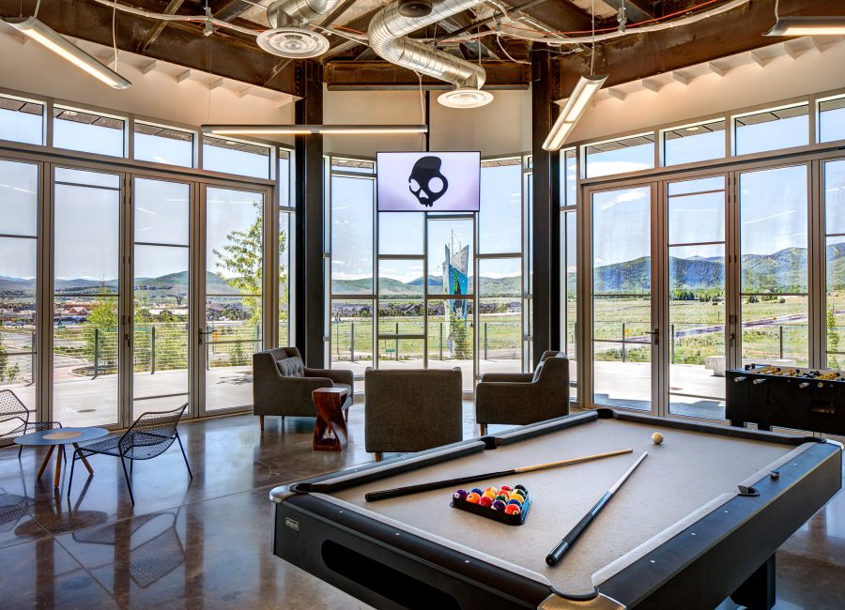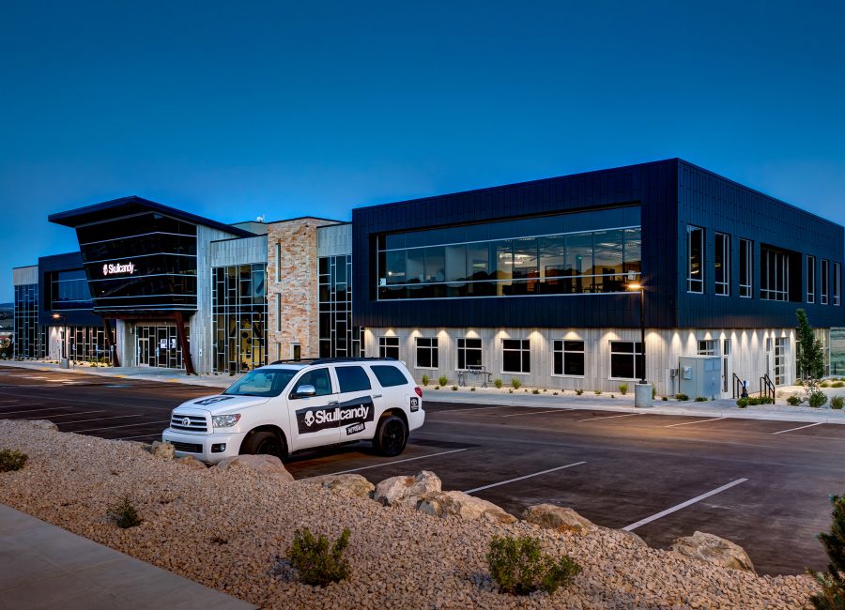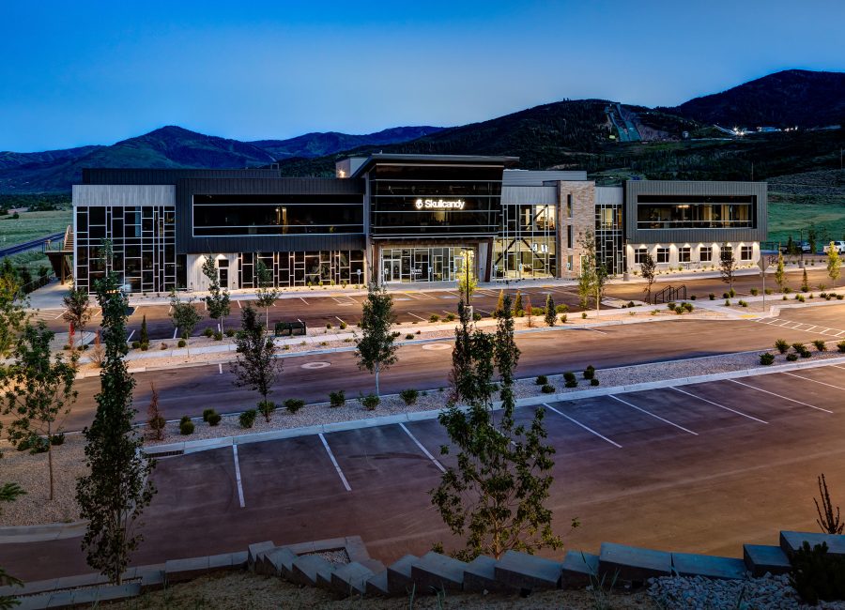Capitalizing on Park City’s modern design movement, Skullcandy’s 49,300-square-foot office building mirrors its environment. This office building design features floor-to-ceiling windows, sleek lines, and interesting visual features. Skullcandy is a world-famous headphone audio technology company that’s based in Utah. They were one of the first tenants in this Park City Tech Center development, which gave Think’s commercial architects and interior design team more freedom to push the limits of this office building design.
Skullcandy’s office building is located near Kimball Junction in Summit County, Utah. This new office building celebrates company creativity with large open spaces, communal areas, and industrial aesthetics. The modern design reflects the company’s progressive culture of technology and sustainability with locally sourced stone, zinc panels, and Cor-Ten steel that will reflect the natural colors of the surrounding area. Architectural features accentuate the fully-loaded interior amenities, including a half-court basketball court, putting green & a skateboard halfpipe.
The site also has an incredible view of the Utah Olympic Park, which the state will preserve due to the dedicated open space between Skullcandy and the Olympic Park.
Think’s landscape architecture studio created the unique mountain-desert-inspired landscape. Our landscape architects incorporated a variety of water-efficient design elements. Skullcandy’s sustainable landscape design includes a drip irrigation system and uses drought-tolerant plants throughout. This water-wise landscape design helps Skullcandy to use much less water than the County recommends, without sacrificing any curb appeal.
The distinctive window mullion pattern creates a visual sense of movement and energy that emphasizes the site’s natural environment. The building’s NanaWall SL70 operable walls were customized to include horizontal mullion locations aligned with the curtain wall system, bringing the design together into one beautiful & cohesive project.


