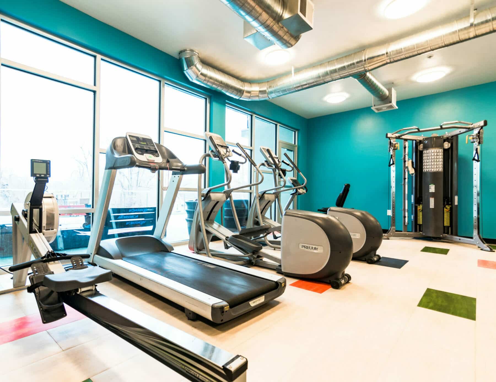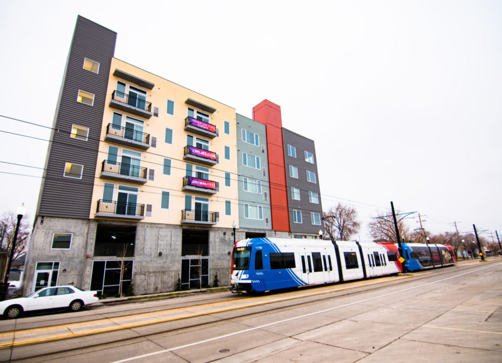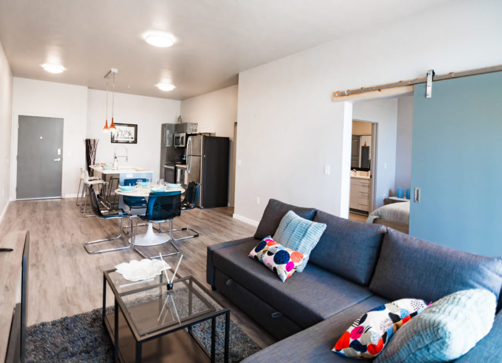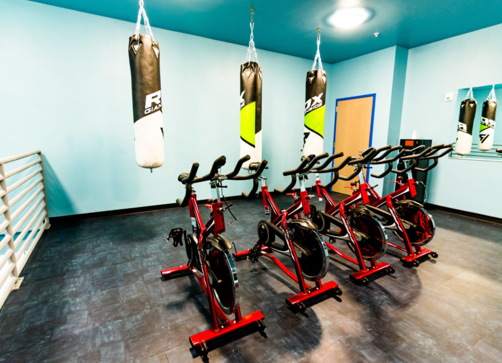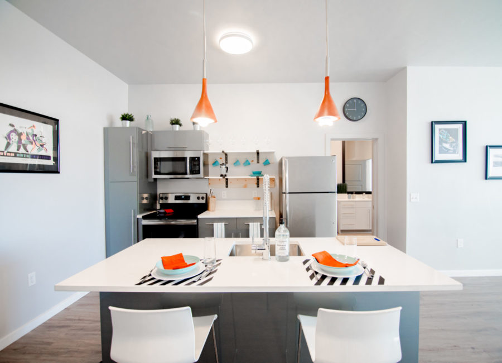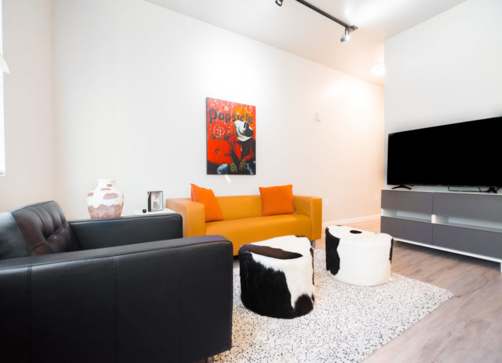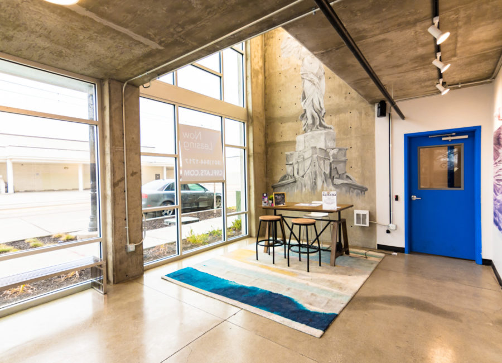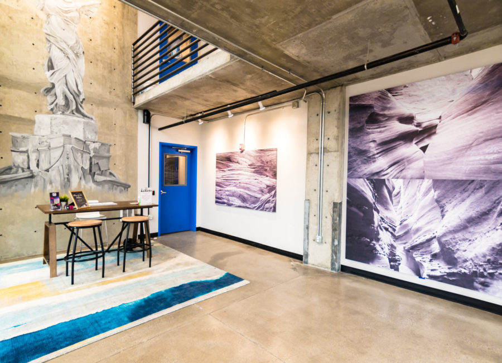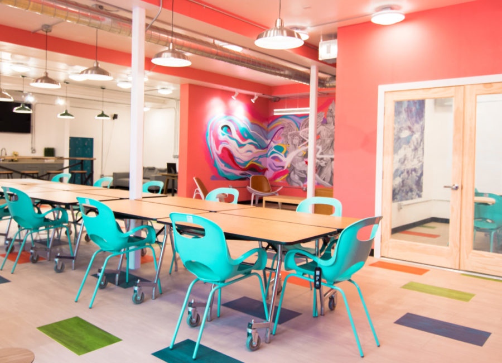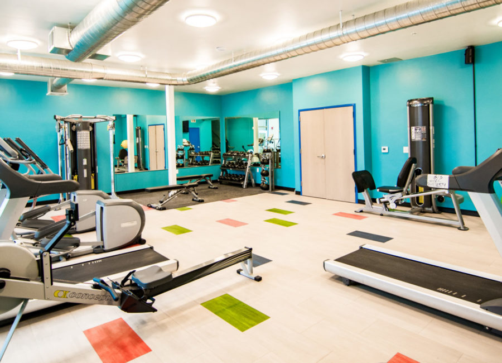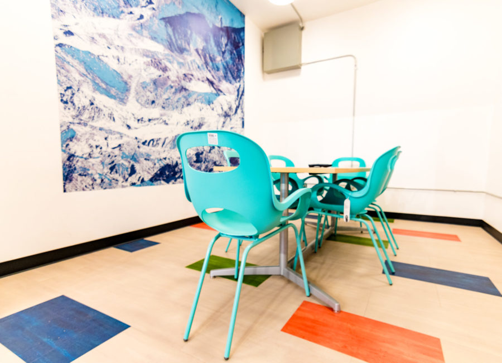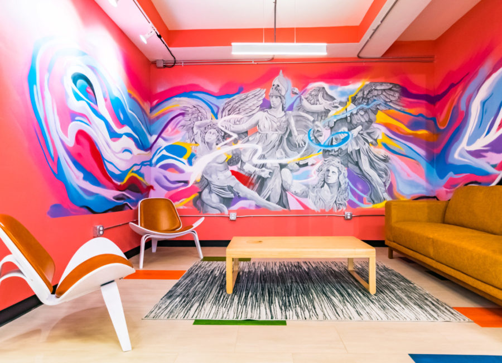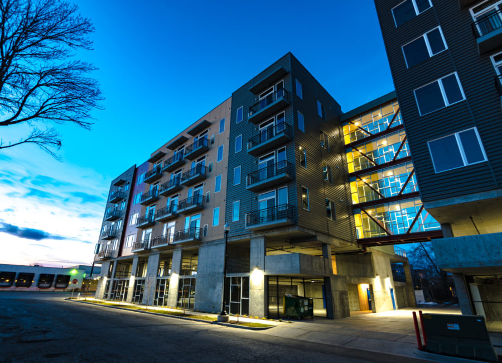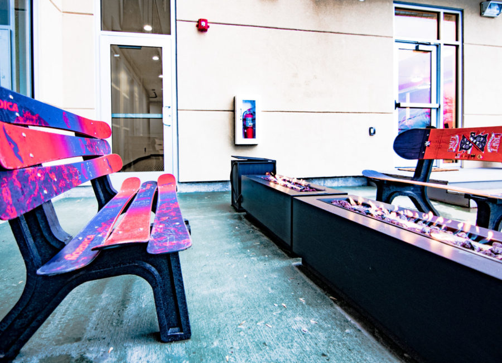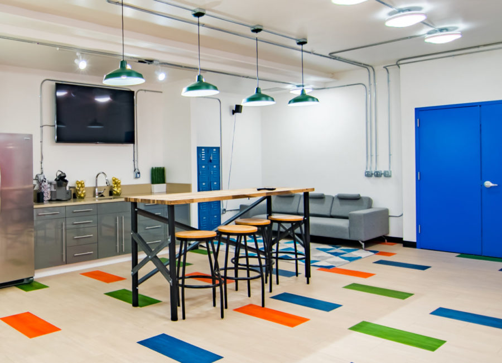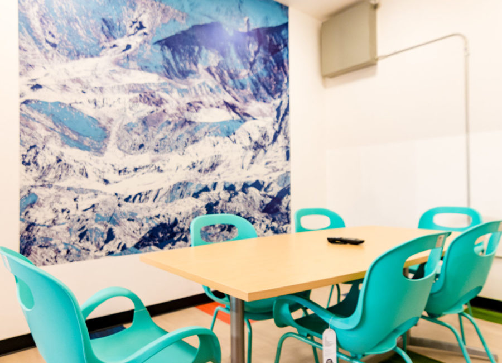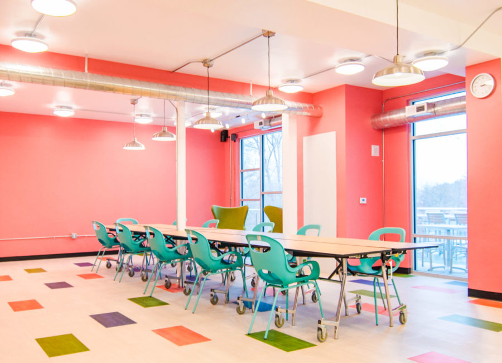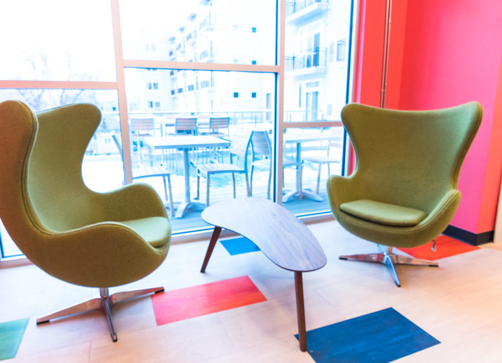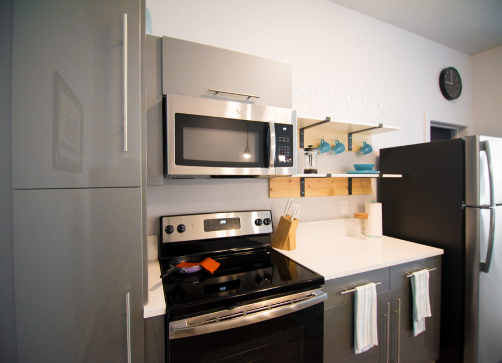Reinventing Salt Lake City’s Central Ninth district is no small feat. Think Architecture worked closely with developers to design a modern apartment complex, using our unique approach to residential design. The C9 Flats project consists of two six-story buildings with 97 market-rate apartment units. Two of these six stories act as a dedicated parking garages with nearly 100 spots available. The other four stories mainly include various-sized apartments with a shared working area for common use.
The C9 sky bridge is the shining star of our architectural design puzzle. The suspended bridge’s all-glass structure provides residents with convenient access to all amenities. Near Smith’s Ballpark and Downtown Salt Lake City, residents can walk a few steps to hop on the TRAX line or other public transit lines. Once completed, the multi-family apartment complex quickly became a hallmark in the long-standing SLC community thanks to residential architecture that mixes classic design features with updated designs.



