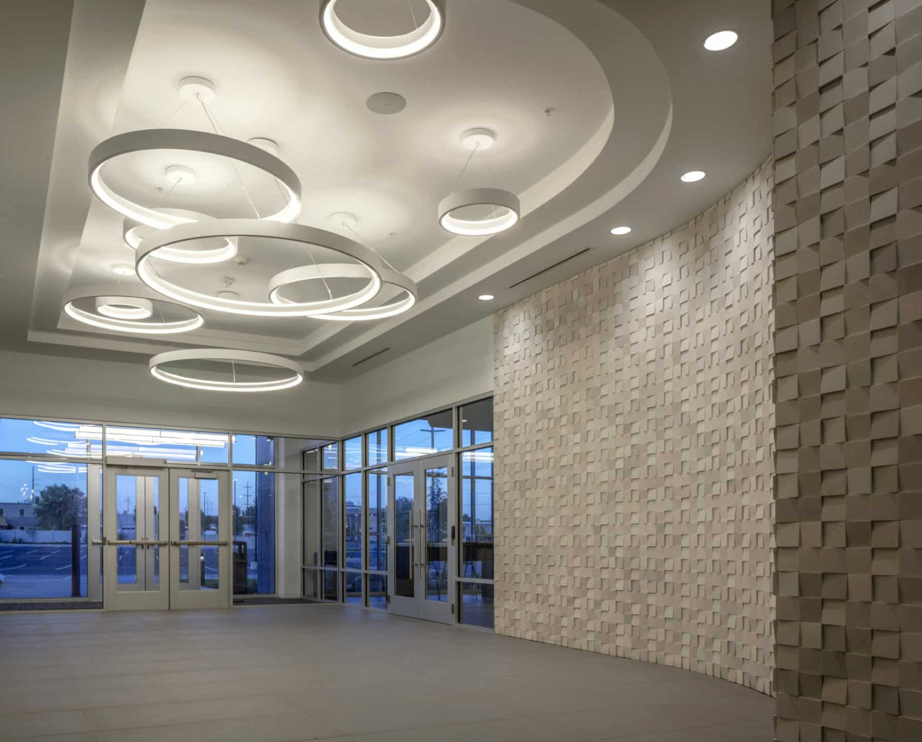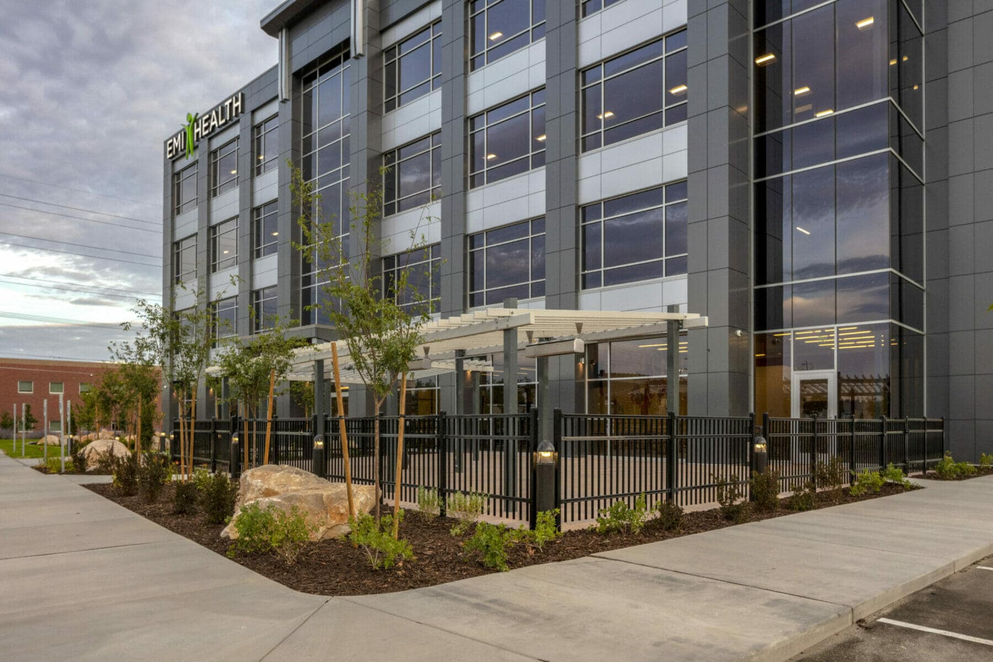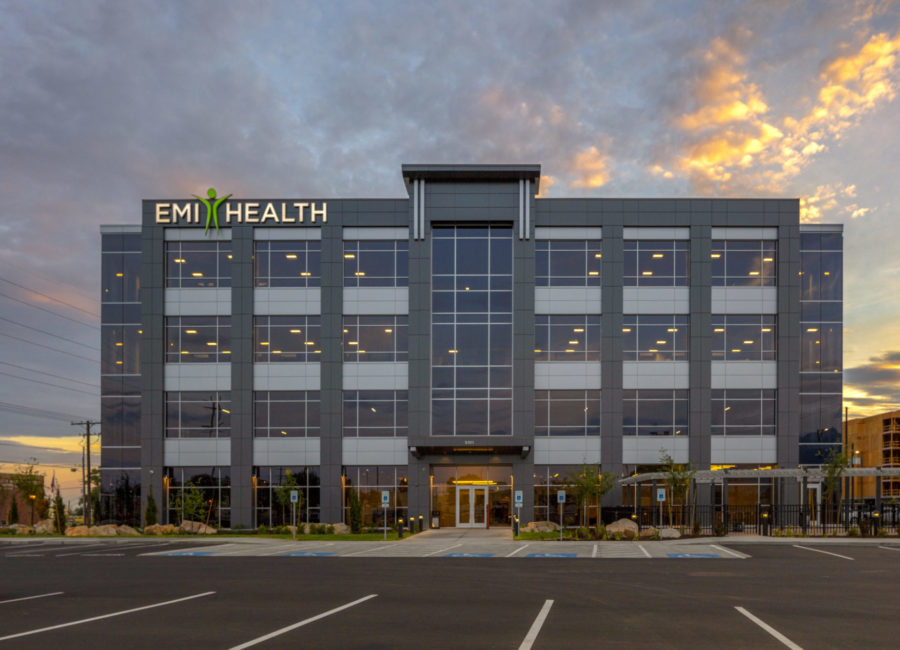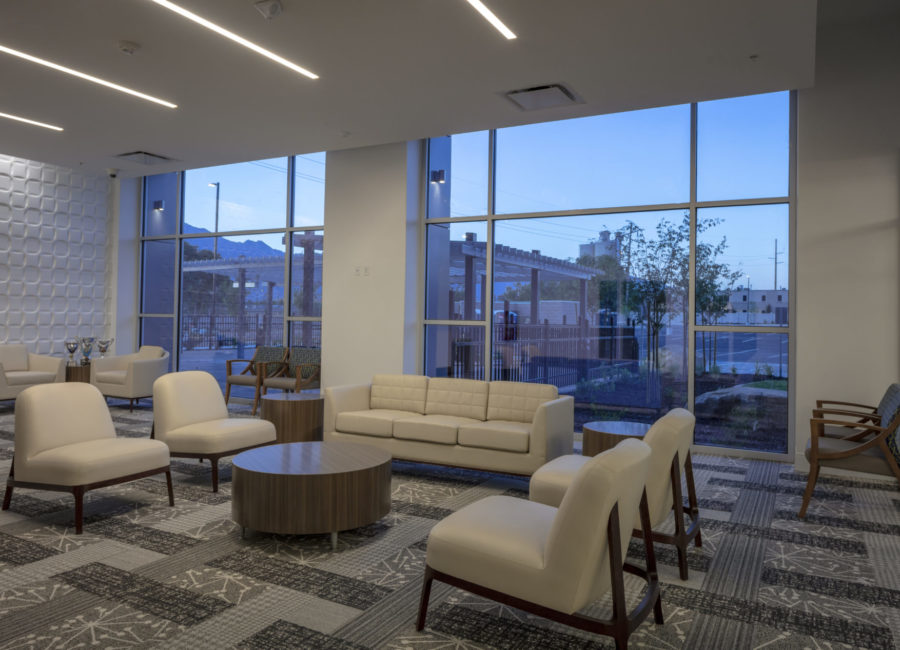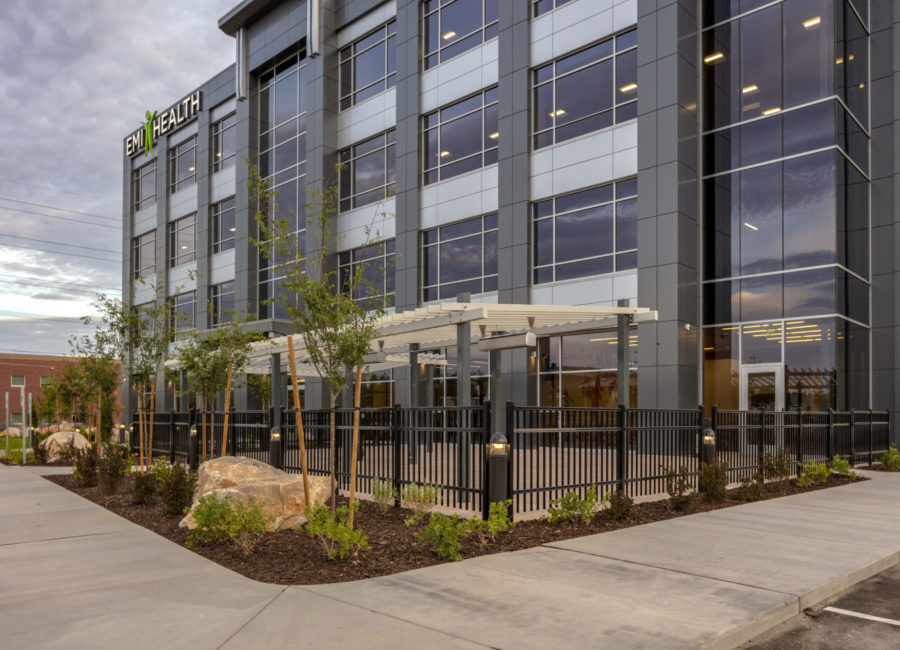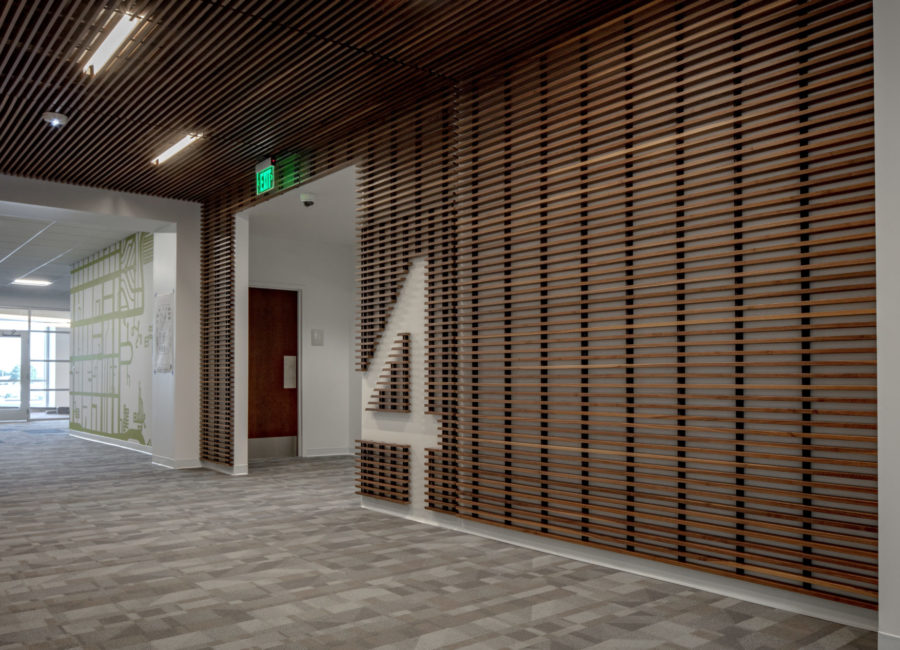EMI Health’s new four-story 87,579 square foot corporate office building is characterized by clean lines, spectacular views & optimal functionality. The exterior’s contemporary modern design is comprised of metal-clad panels with prominent vertical columns. The design of the office building’s entrance places an emphasis on hierarchy through canopies & a striking glass-curtain wall system.
The lobby greets guests with a stunning display of circular LED lighting and textured tile walls. Interior spaces have vibrant colors and rich patterns. These design elements offer a modern, open, and collaborative environment with an abundance of natural daylight. Think Architecture’s transparency and creative planning strategies directed circulation patterns and division of space to maximize views.


