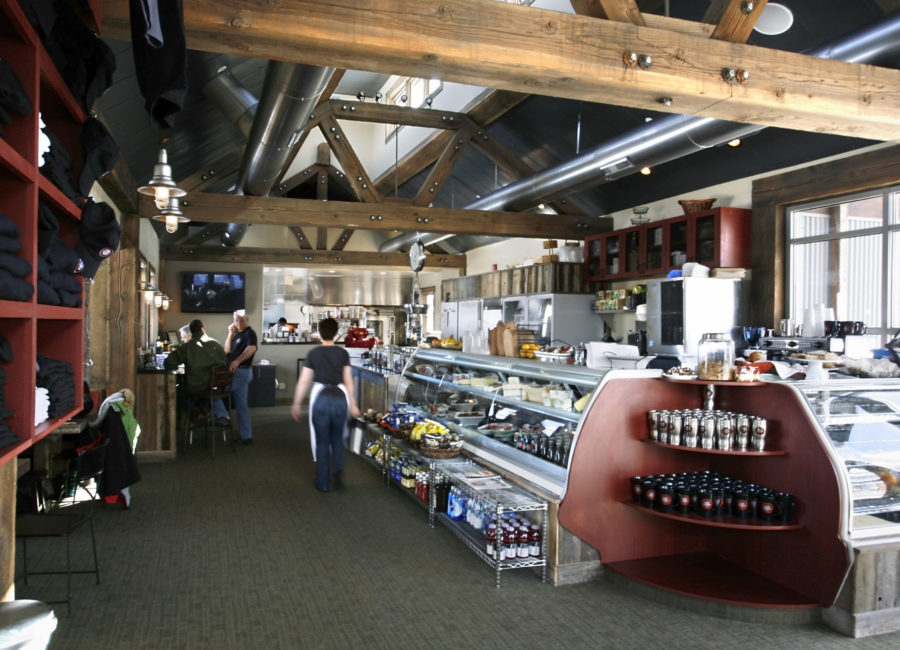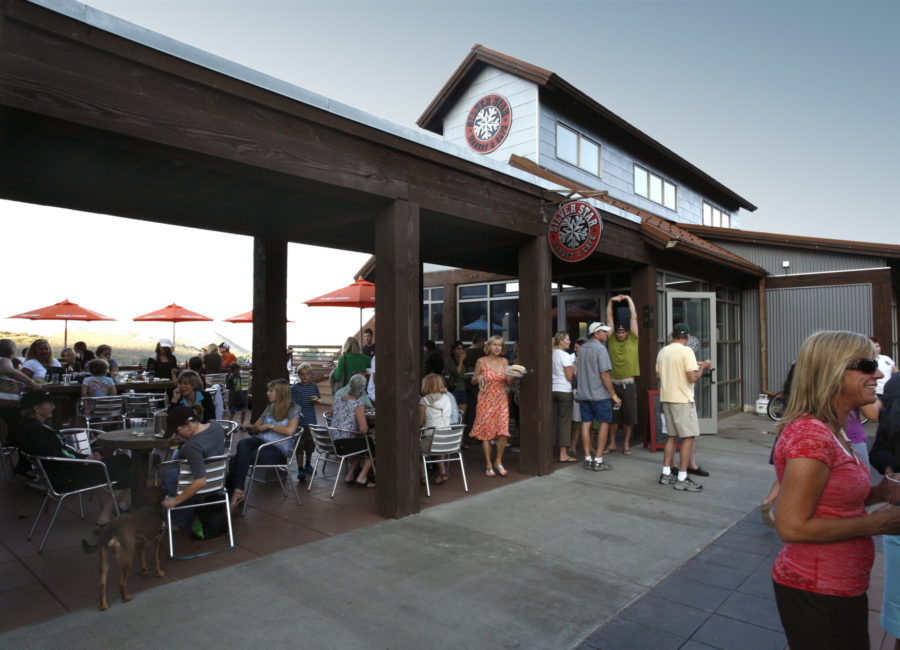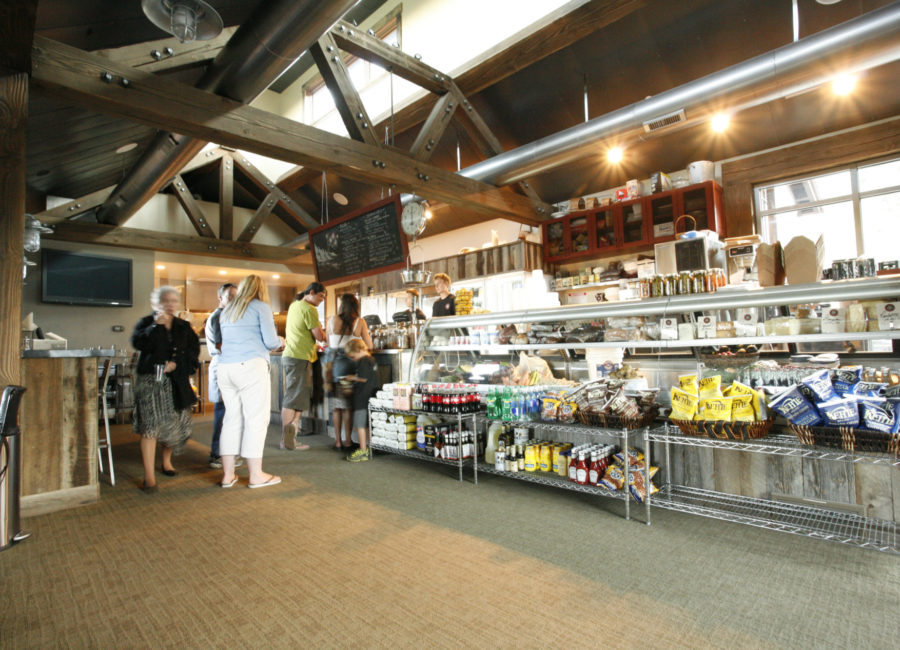The Silver Star Café is an award-winning restaurant in Park City, Utah, with great food, service, ambiance, and architectural design. But before the Café could become what it is, Think Architecture worked with developers and contractors to create its foundation. Located at the base of the Silver Star ski chair at Park City Mountain Resort, the mountain-based site inspired a unique indoor/outdoor dining experience with a large exterior patio. The design also included expansive windows through the interior space to give customers 360–degree views of the ski resort, Park City Golf Course, and the Spiro and Armstrong recreational trails. Our interior designers helped maximize the small square footage of Silver Star Café’s interior space with large vertical space to provide plenty of headroom for employees and restaurant visitors alike.
Silver Star Cafe
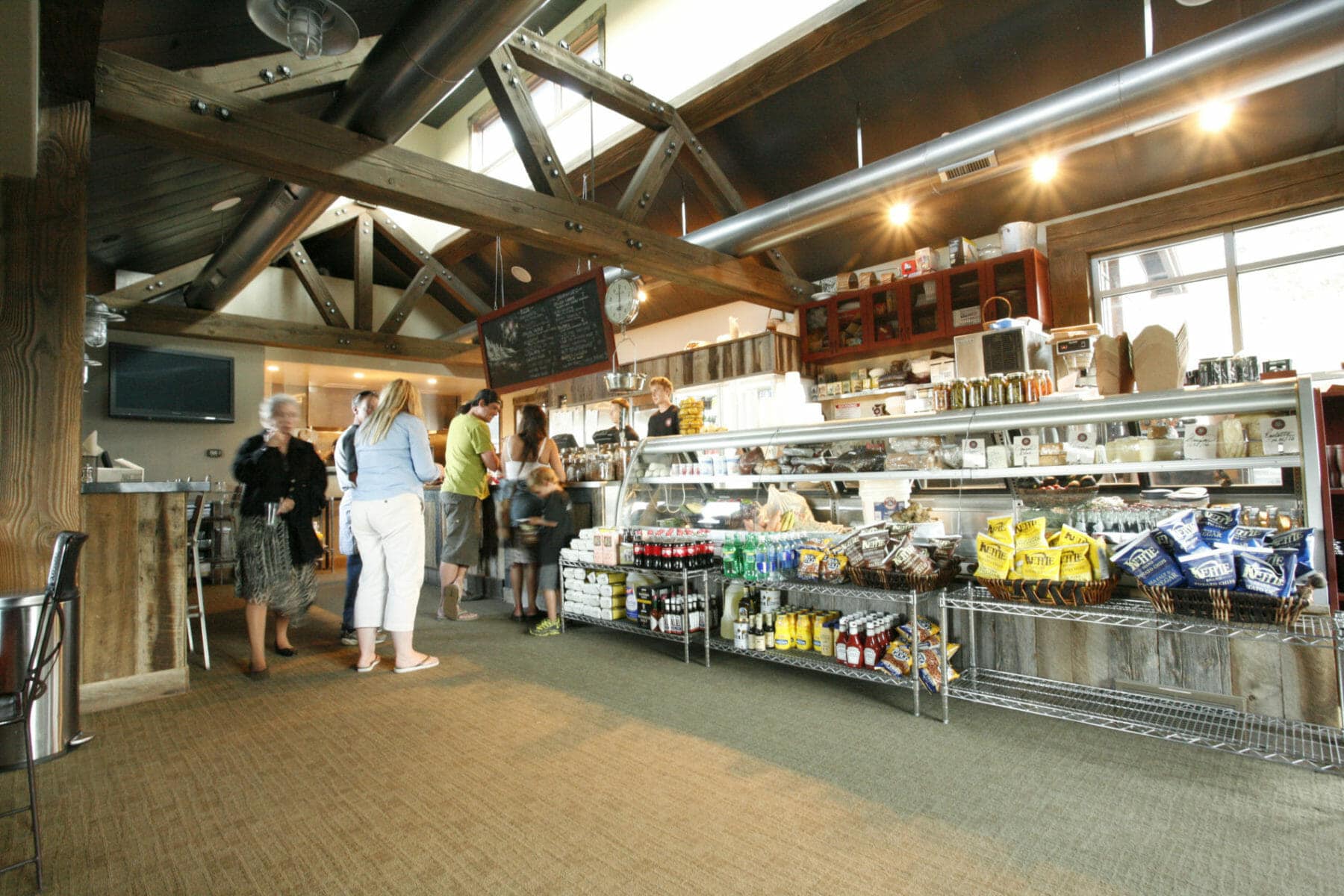
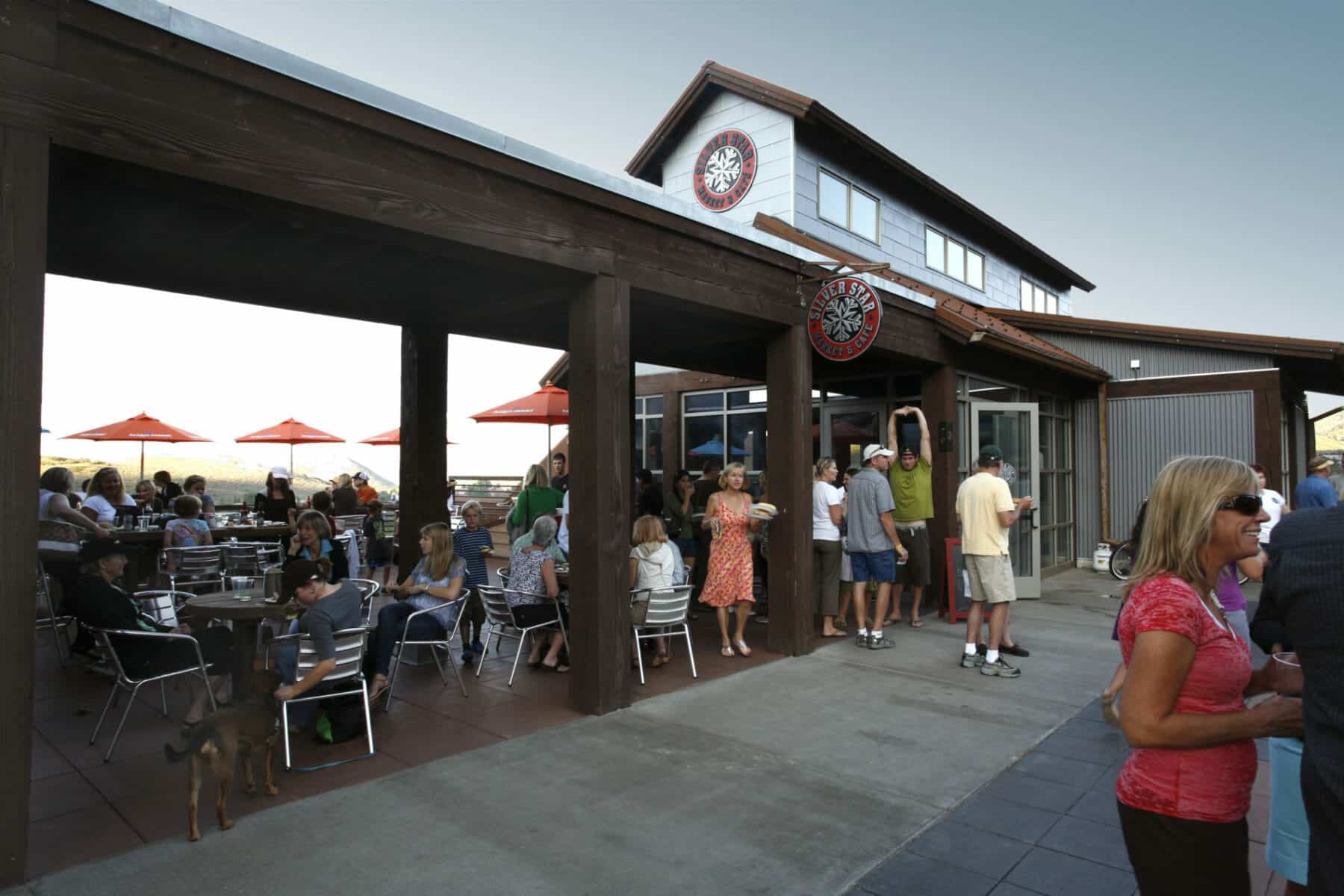
We're quite multi-disciplined
You've never seen architecture like this
Date
2006
location
CLIENT
Paladin Development
deliverables
Silver Star Cafe
Creating "Park City's Best-Kept Dining Secret"
Heralded as a “Hidden Gem in Park City” and “Park City’s Best-Kept Dining Secret” by USA Today, “A locals’ secret,” “Best lunch and dinner in Park City” by Forbes, and featured on the Food Network, Silver Star Café is an intimate, upscale rustic cafe with award-winning Roots Cuisine. While the food and service brought customers to the Café, the ambiance created through thoughtful architectural design convinced them to stay. The project included planning and designing a cozy dining room with only 50 seats, a wrap-around outdoor patio and plaza, a kitchen, and a retail area.
Think architects collaborated with developers to design a restaurant that maximized limited seating while appropriately expressing the Café’s one-of-a-kind cuisine—a contemporary mix of the American Melting Pot’s regional foods and flavors. To accomplish a design reminiscent of the menu’s hearty mountainous flavors, our team incorporated materials indigenous of the local region, such as natural wood and steel, used on the exterior and interior of the structure. The final product perfectly tied into the anchor of Village Plaza and the Silver Star master development plan, transforming the site into one cohesive community.


