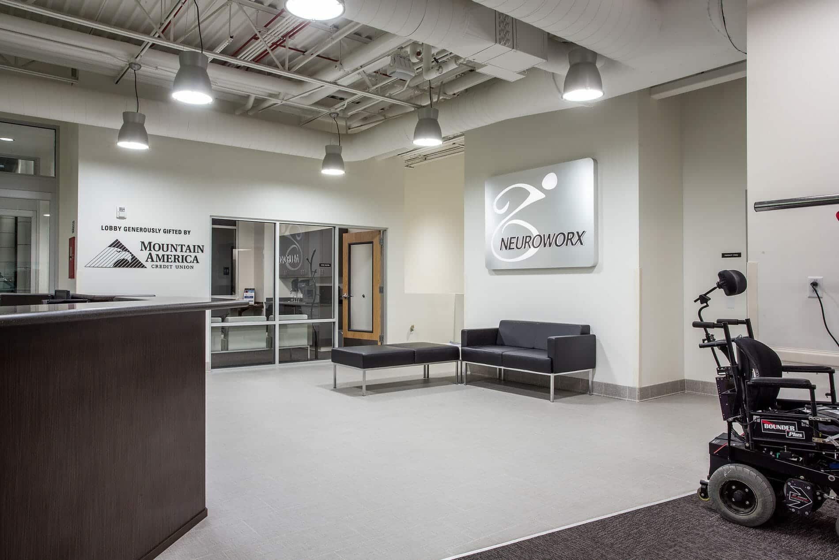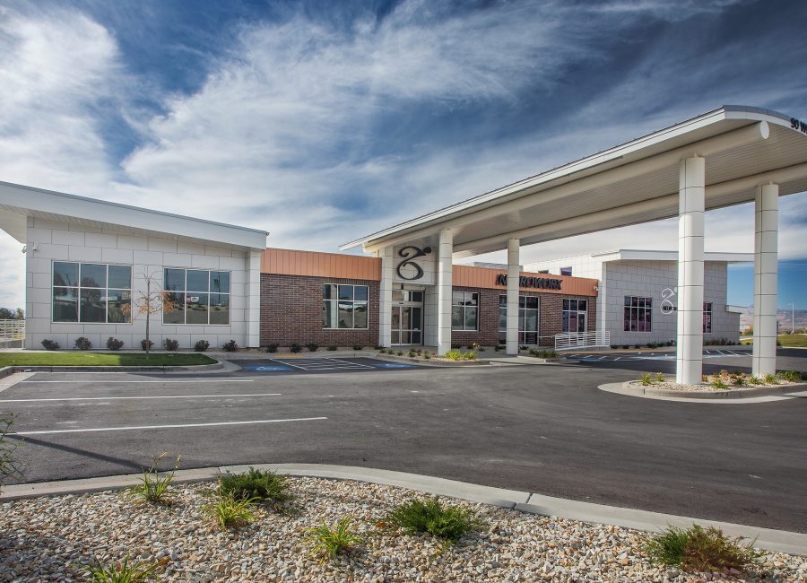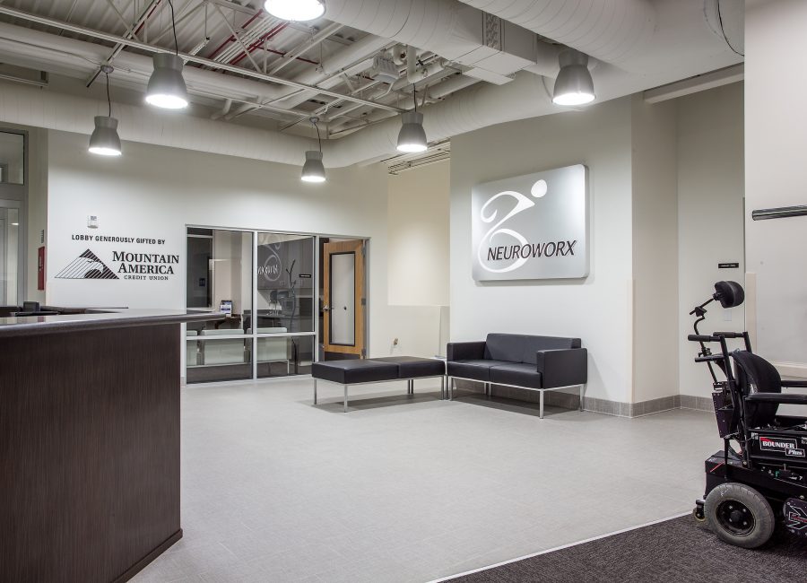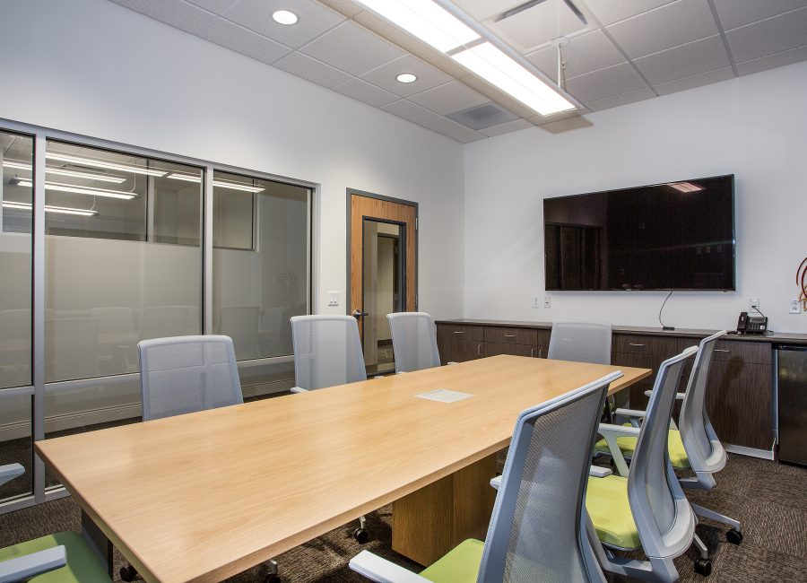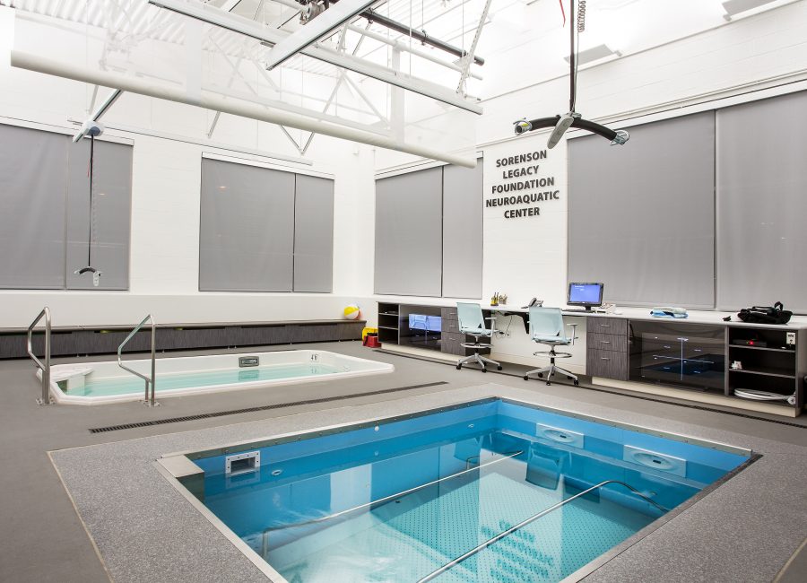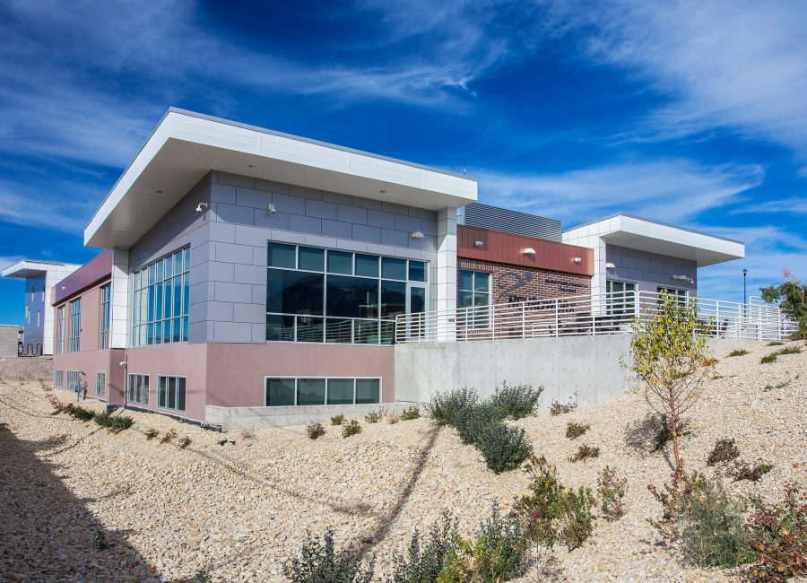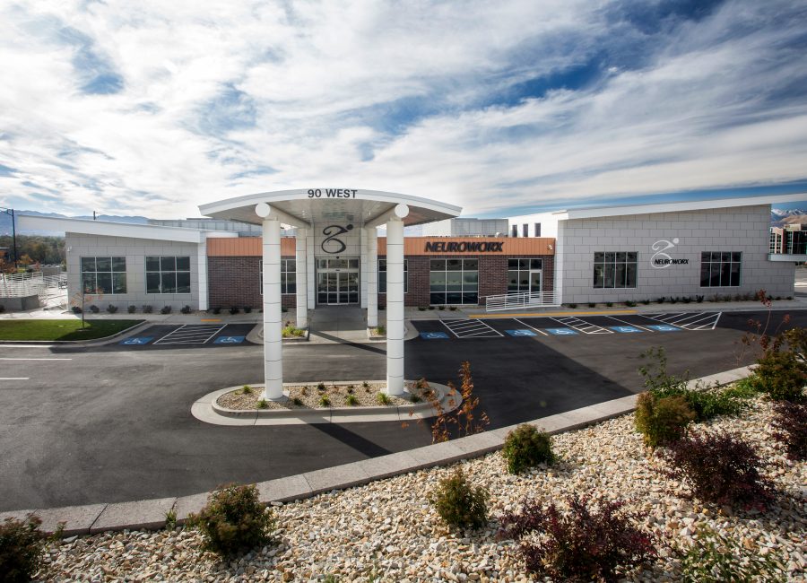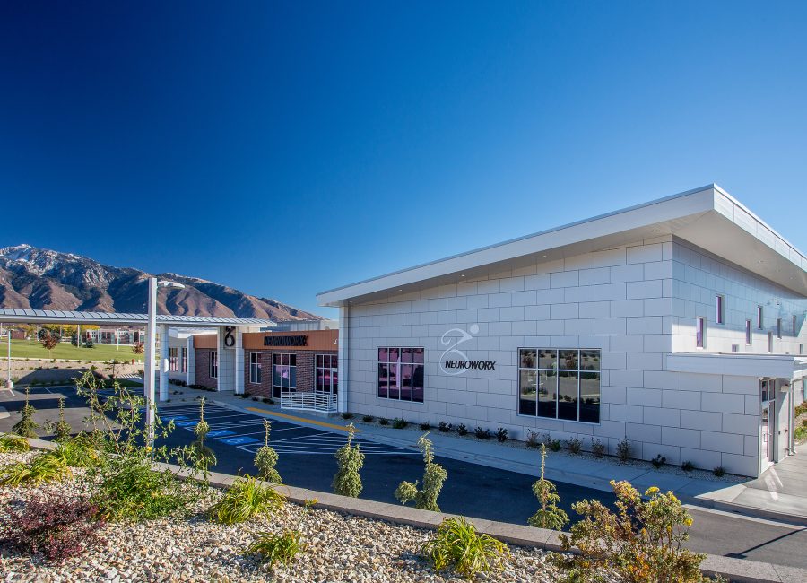The award-winning Neuroworx project includes a 24,762 square foot, two-story rehabilitation building, that embodies sustainable design.
Neuroworx is a non-profit, community-based rehabilitation center for people experiencing paralysis from spinal cord injuries, brain injuries, and strokes. Substantial funding for non-profit organizations comes from donations, grants & charitable contributions. Therefore, minimizing the long-term operational costs of this office building was a top design priority for Think’s architects.
It was essential to create a design that centralized all of Neuroworx’s equipment and training into one location. Our commercial architects accomplished this by developing a high-performance building envelope and mechanical system, with additional glazing and lighting.
The architecture for Neuroworx’s new facility also enables them to accomplish their motto of “Pushing for More.” With a first-class environment that integrates state-of-the-art equipment, Neuroworx can promote the neurological recovery of individuals with paralysis using simplified operations. This cohesive design also enhanced the focused expertise of the Neuroworx therapists, as well as increased building capacity to allow more individuals to receive treatment. Due to the unique architectural design, Neuroworx now enjoys improved capacity & capabilities. Neuroworx continues to provide superlative neurological rehabilitation in their new premier outpatient facility, designed by Think Architecture in Utah.



