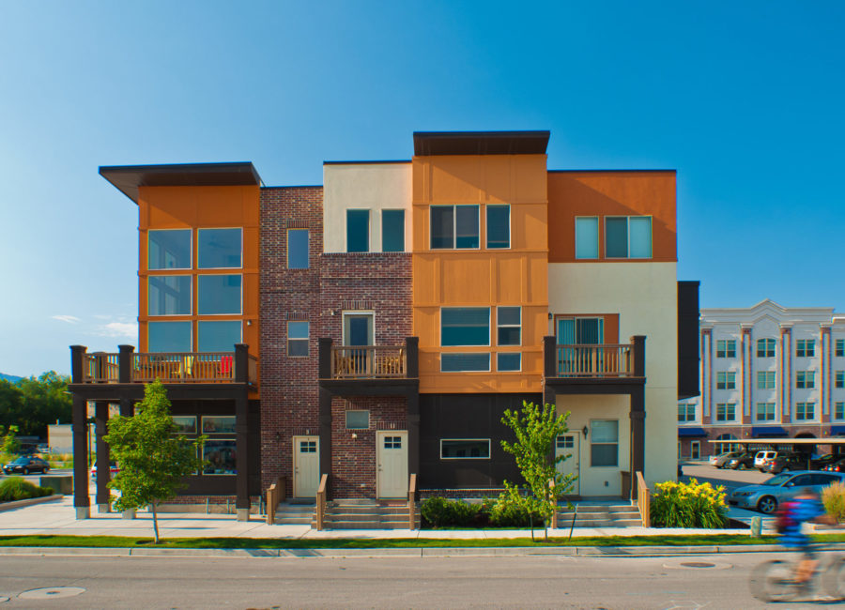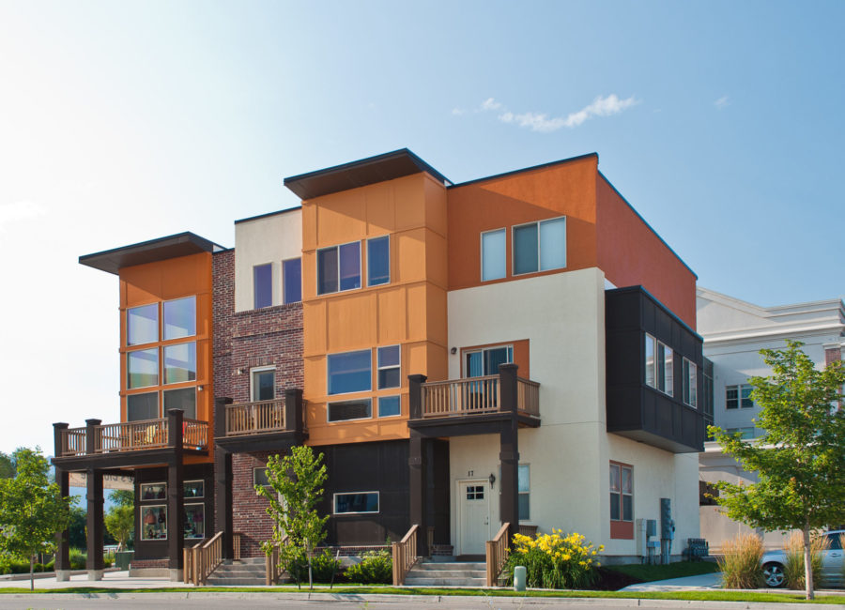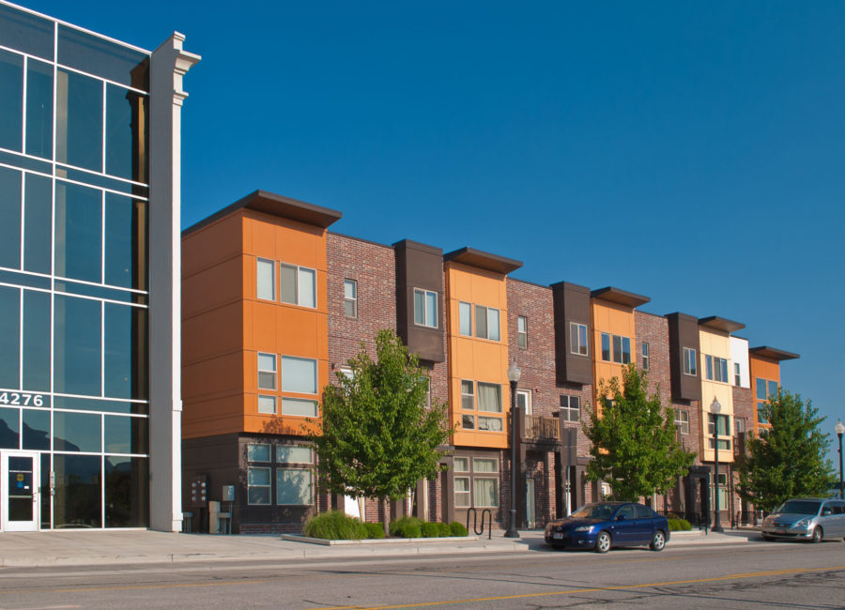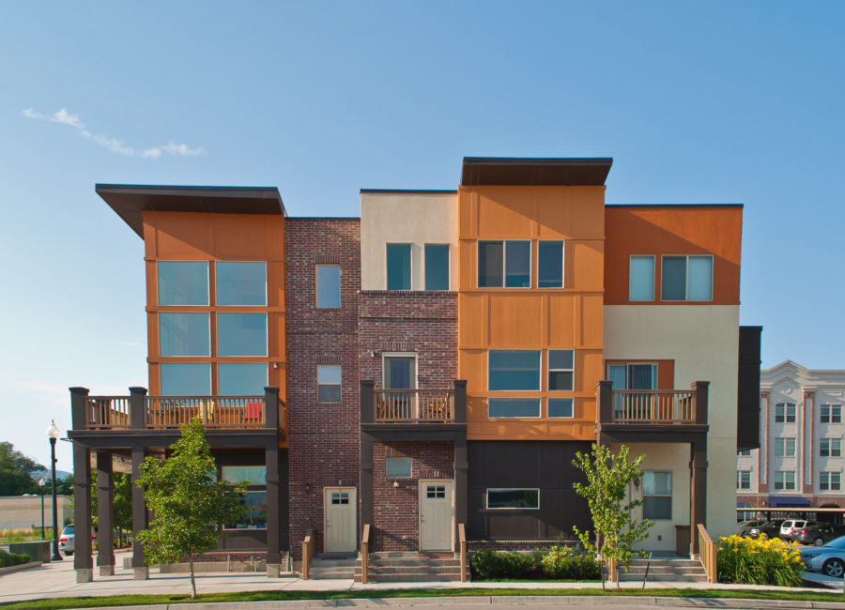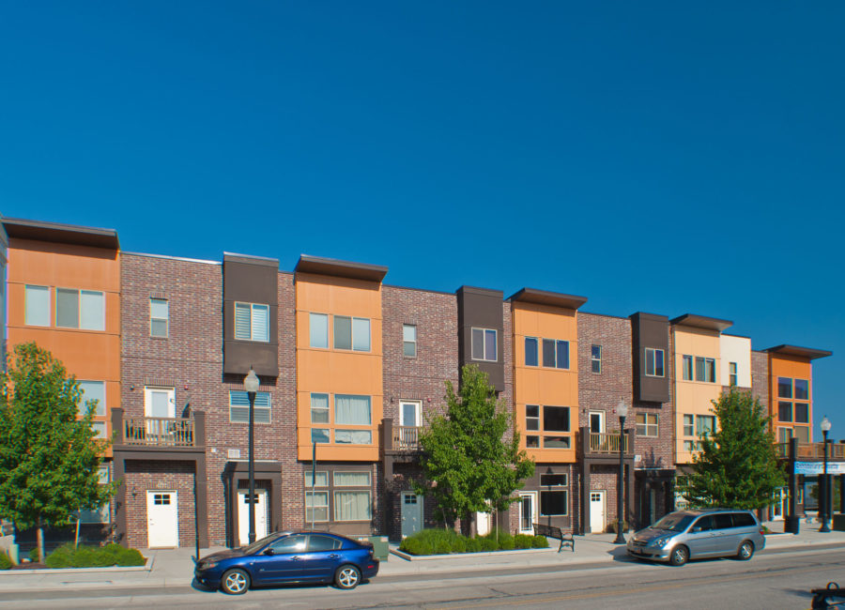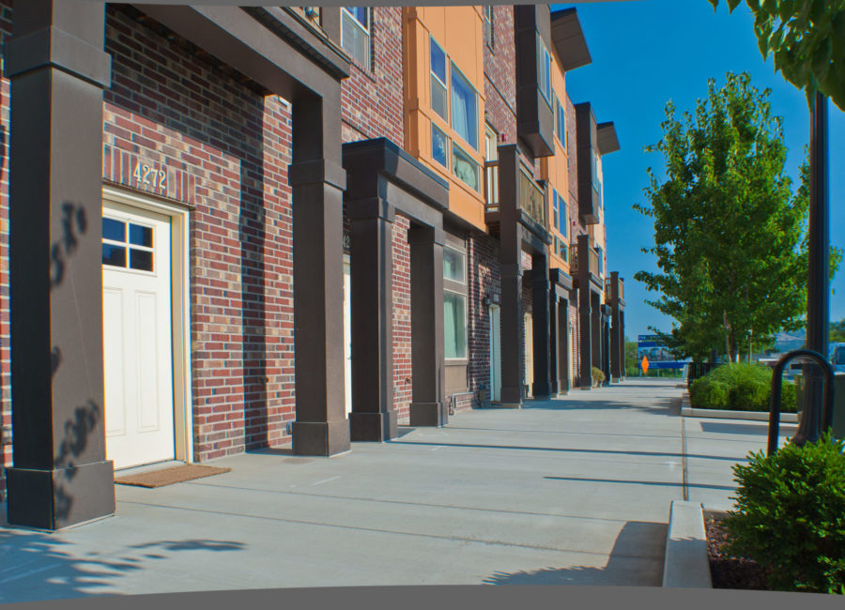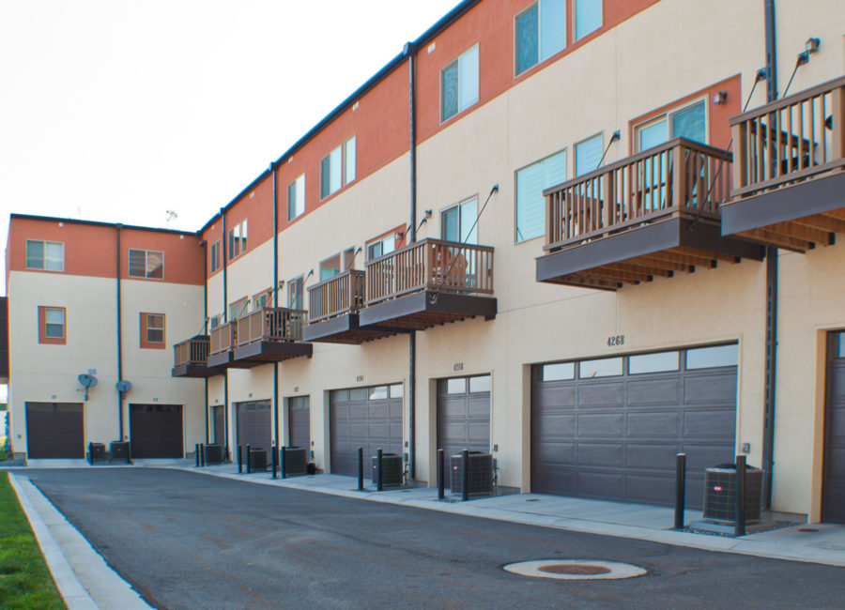The unique design for the Birkhill mixed-use buildings incorporates live/work spaces for approximately 50% of the units, allowing residents to live within and above their commercial space. The project deliverables included site planning, design services, and full construction documents for the first building. There are 80 total units ranging in square footage from 1,200 to 1,600 sq. ft. Situated near a shopping district close to Murray Park, the site offers easy access to TRAX and plenty of commercial and retail traffic.
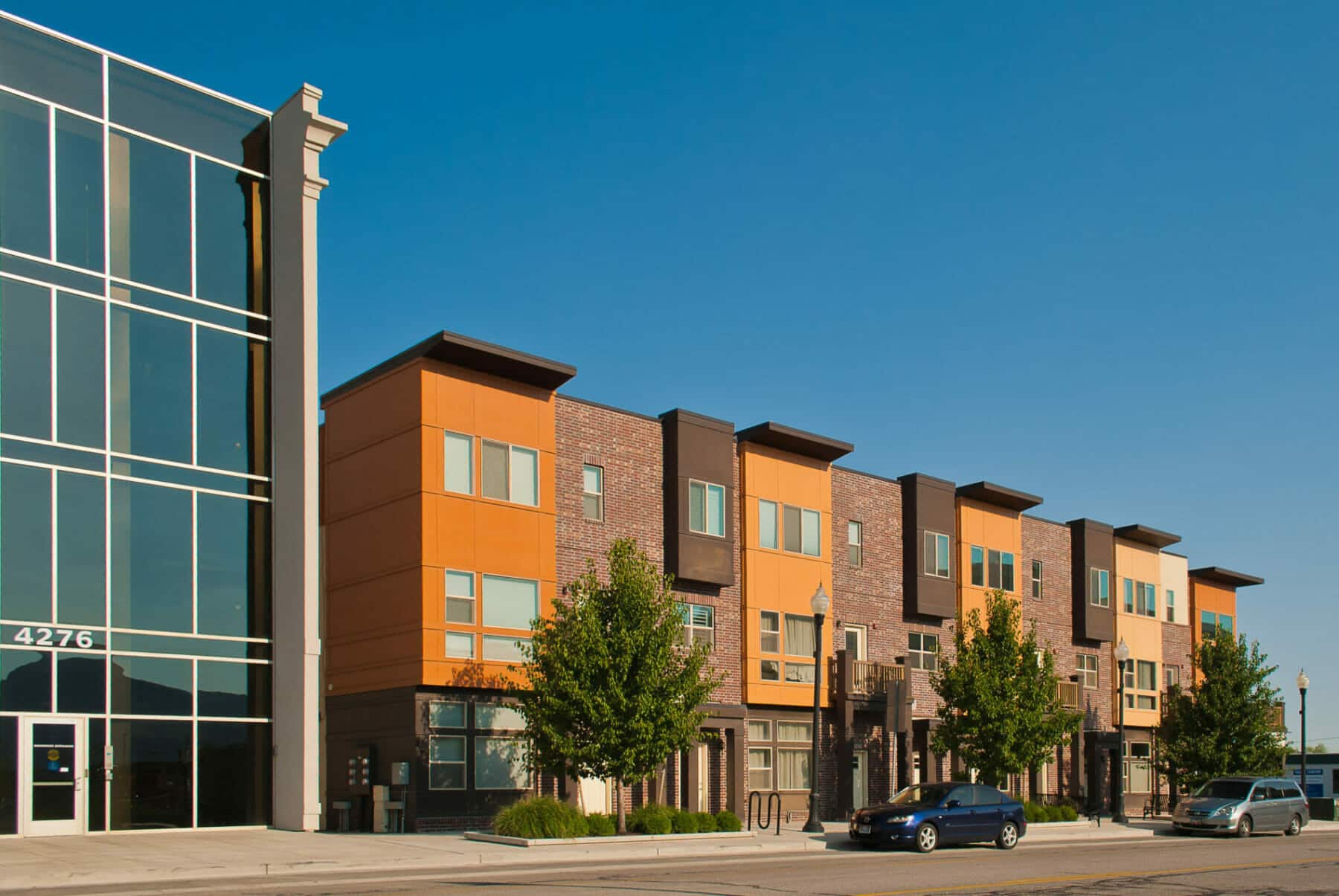
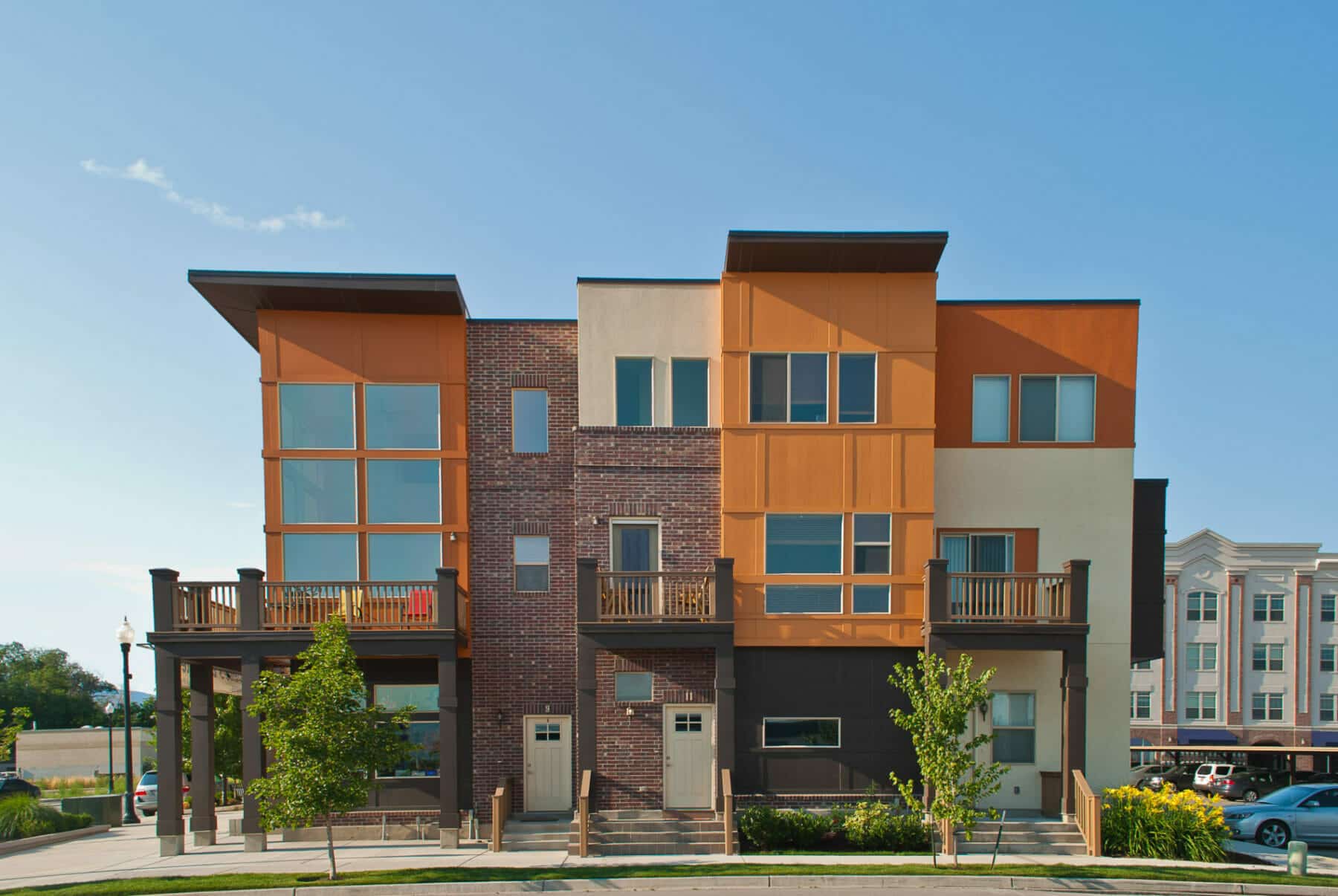
We're quite multi-disciplined
You've never seen architecture like this
Date
2008
Size
112 Units
Location
Murray, UT
Client
Birkhill
Mixed-Use Architecture Supports Live/Work Lifestyles
Aligning the goals of the property owner and developer with the city posed a challenge for this mixed-use development. the solution was developing a mix of live/work spaces with commercial spaces that were required by the city. To meet this challenge, the project was built using the International Residential Code (IRC) instead of the International Building Code (IBC) which limited the functions of the live/work spaces and required the units to be independent.
The modern transitional-style building artistically combines brick, stucco, and fiber cement siding with a combination of vertical and horizontal windows for a dynamic look. Large balconies effectively merge indoor and outdoor spaces that combine workspaces with living quarters.


