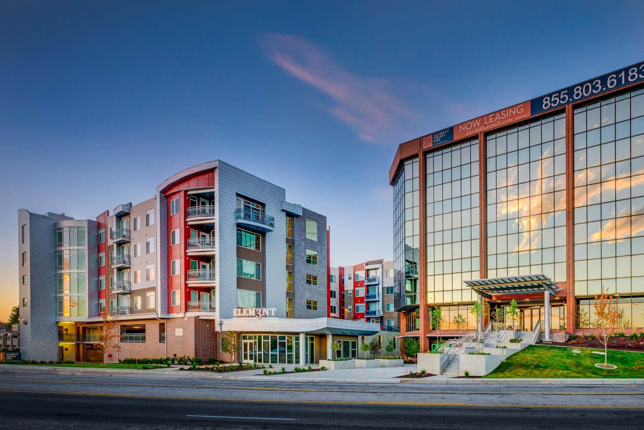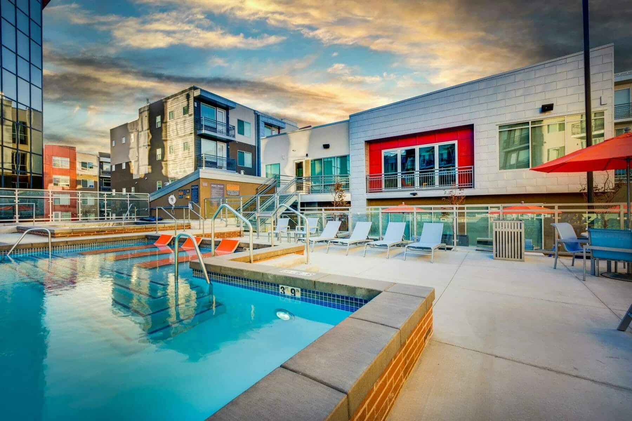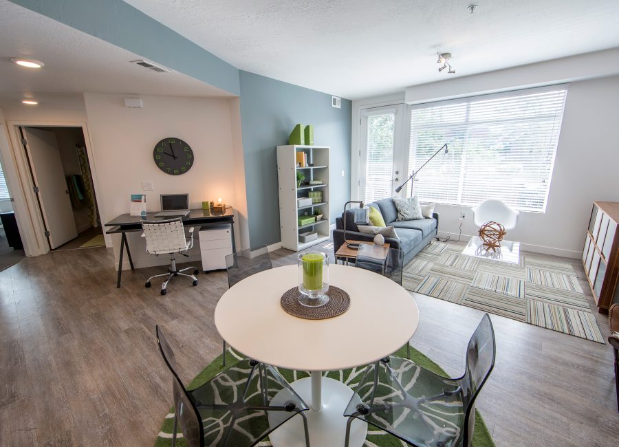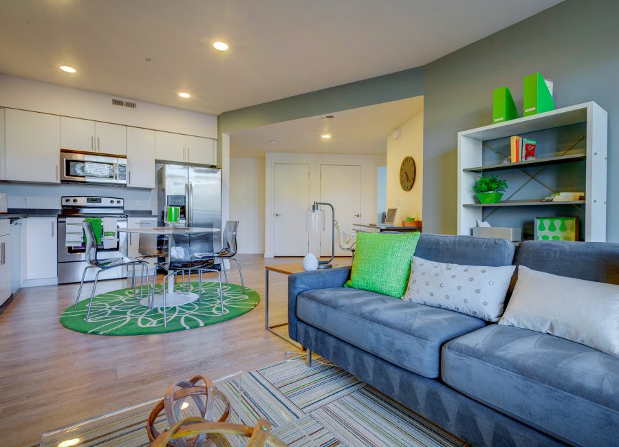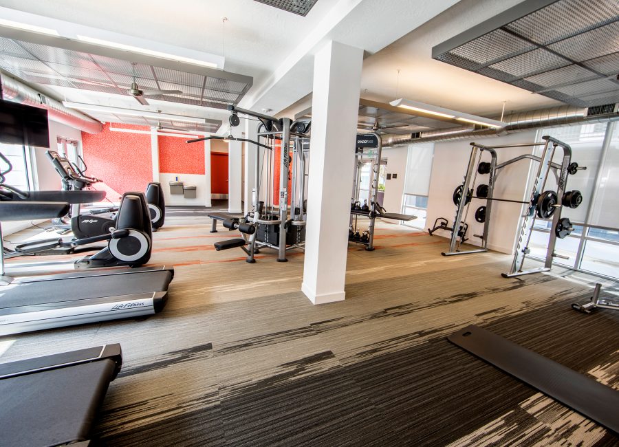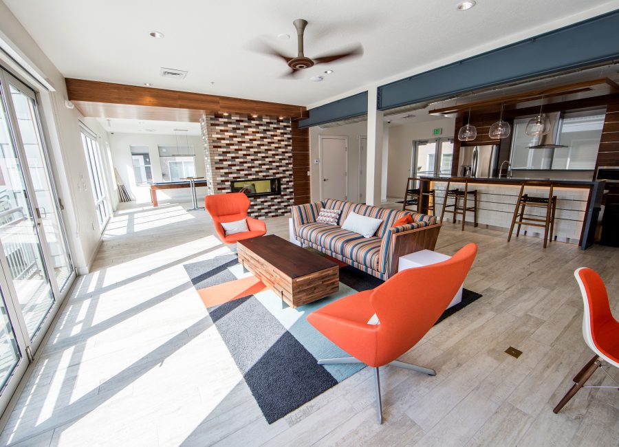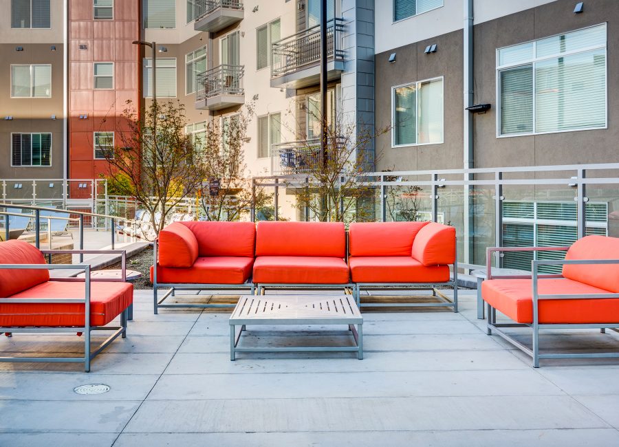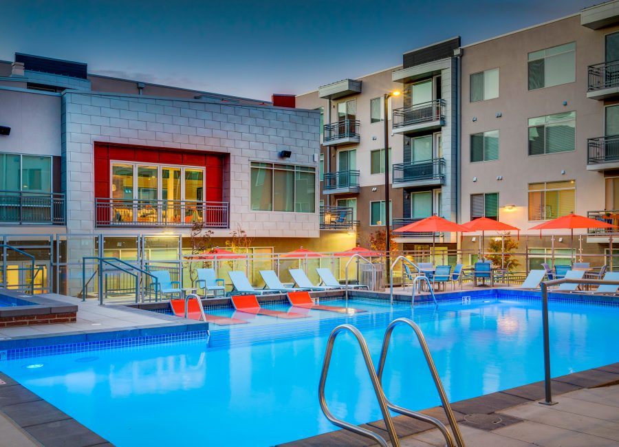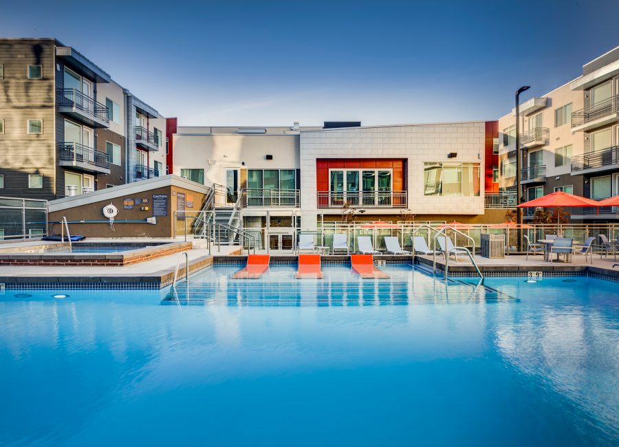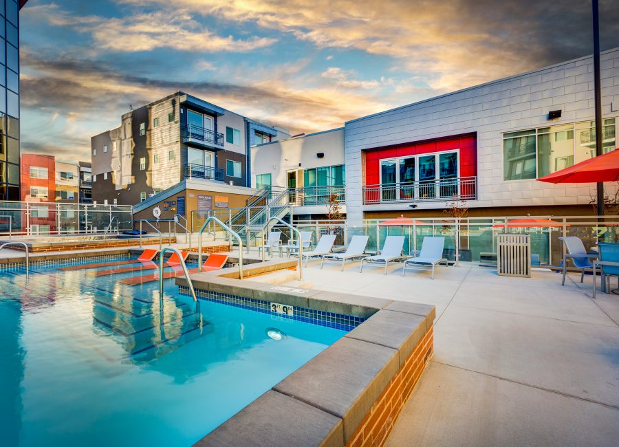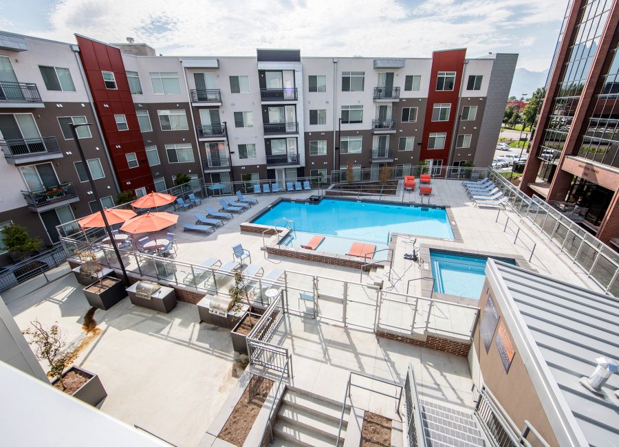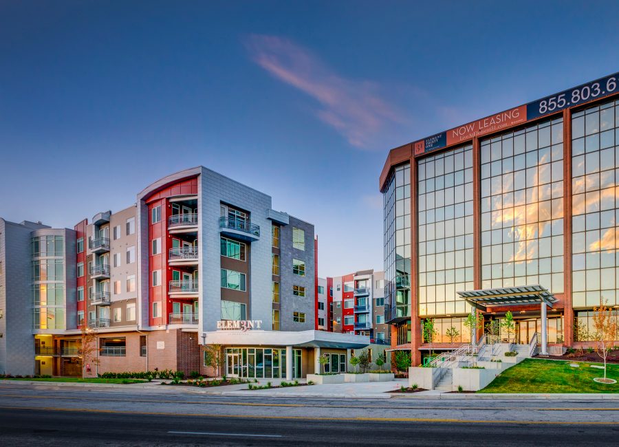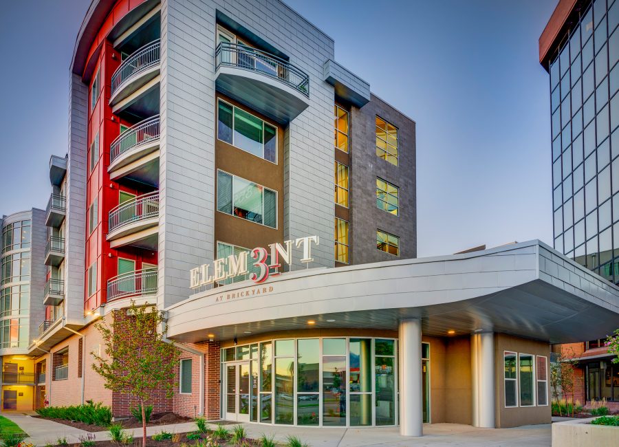Nestled in downtown Salt Lake City, this 202,400 square foot multi-family housing project has 208 units configured in a four-story wood-framed structure. This amenity-rich project includes rooftop entertaining, an outdoor movie theater with fixed and grass seating, a community garden, a pet park with a wash area, an outdoor saline pool and hot tub, an exercise room, lounge, and media room.
Perhaps the biggest challenge of the project was handling the existing remnants of an old brick manufacturing site. Along with the large amounts of old bricks throughout the property, the structure was also replacing a deteriorating parking garage. Our architects came together to create a design that increased property value by restructuring the garage and building a four-story multi-family housing property.
Now complete, the new 176,800 square foot three-level parking structure provides more than 500 structured parking stalls along with 25 surface stalls. The residential component includes mixed-use units that wrap around a commercial office structure.


