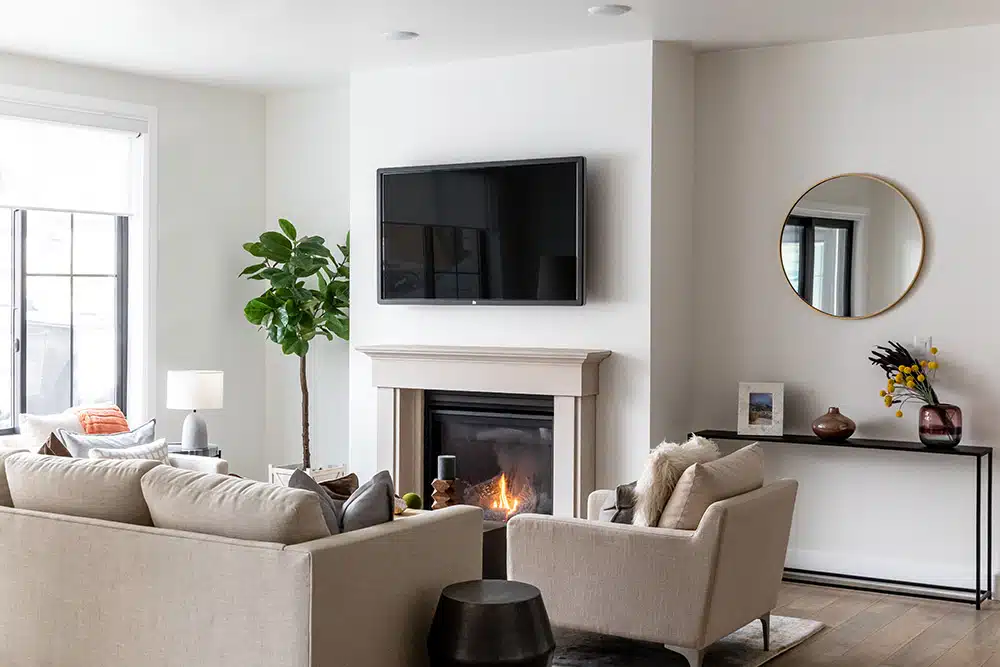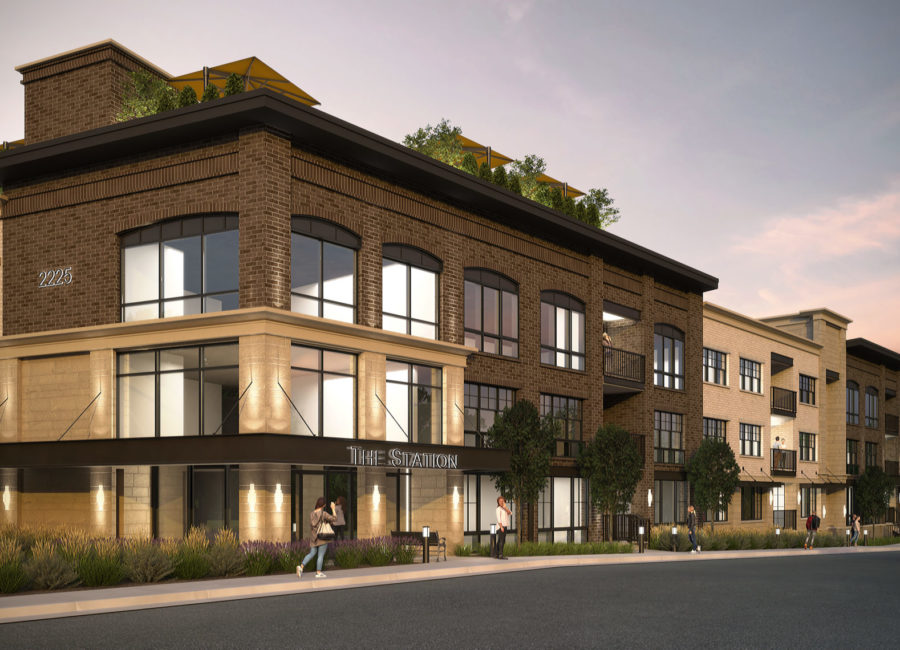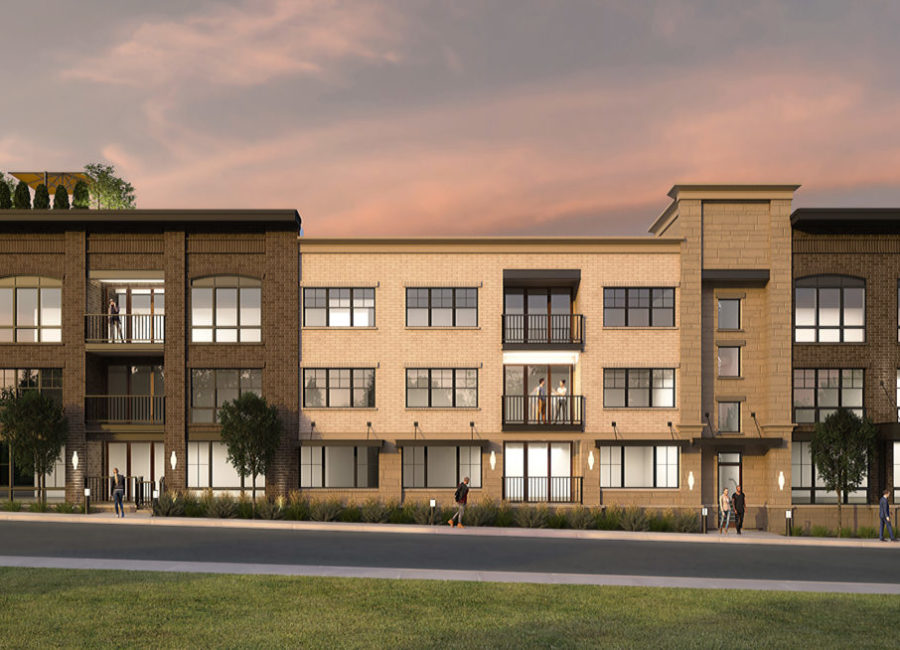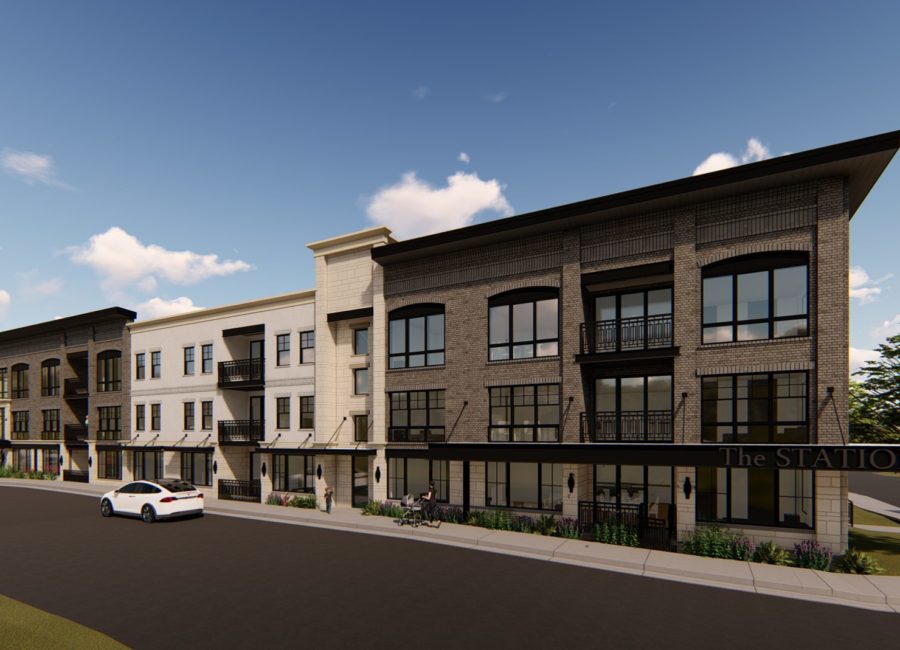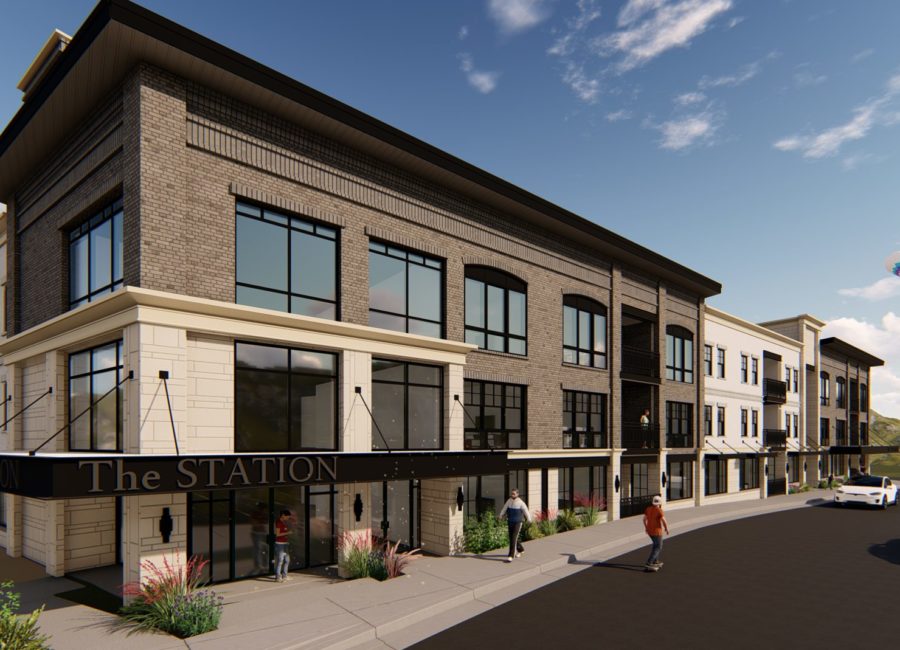Living space meets style and convenience at the Station. Located in downtown Holladay, Utah, this project design includes one-story underground parking with three stories of luxury condos above. Security and privacy enhance the peaceful environment, while climate-controlled parking, easy elevator access, and stairless designs maximize accessibility for older residents. The condo design features two and three-bedroom residences with private balconies, and spacious layouts that range from 1,474 to 1,996 sq. ft. Buyers can choose between four distinct design palettes, including modern elegance and traditional luxury with bright or rich finishes. While all of these elements make The Station stand out, the biggest draw for most buyers is its expansive rooftop patio, featuring social areas, fire pits, and open planters.
Developing an Upscale Condominium Complex in Holladay, UT
We're quite multi-disciplined
You've never seen architecture like this
Date
Completed December 2020
location
Holladay, Utah
CLIENT
Multi-Family Architectural Designers
Creating an Exclusive Escape for Utah Residents
The Station brings the collaboration of Salt Lake City architects, experienced developers, contractors, interior designers, and lenders to life. The architectural design offers exclusivity for residents and a suite of amenities for them to share. The two to three-bedroom floorplans maximize space with residence features that attract the attention of every homebuyer, including nine ft. ceiling heights, stained fiberglass entry doors, gas fireplaces, easy tv plug-ins, and oversized windows with sliding doors to private balconies.
Thanks to inspiration from the surrounding city, our team created an inviting and livable condo design to modernize Holladay’s downtown area and rebuild the community. The project’s beautiful aesthetics integrate into the community’s contemporary lifestyle while outdoor adventure, arts & culture, and a broad range of dining experiences wait outside the door. Residents wishing to escape daily life can go upstairs to the private balcony to sit around the fire pit or enjoy the beautiful open planters. Overall, The Station condominium complex in Holladay, UT, provides its residents with the upscale lifestyle of their dreams.



