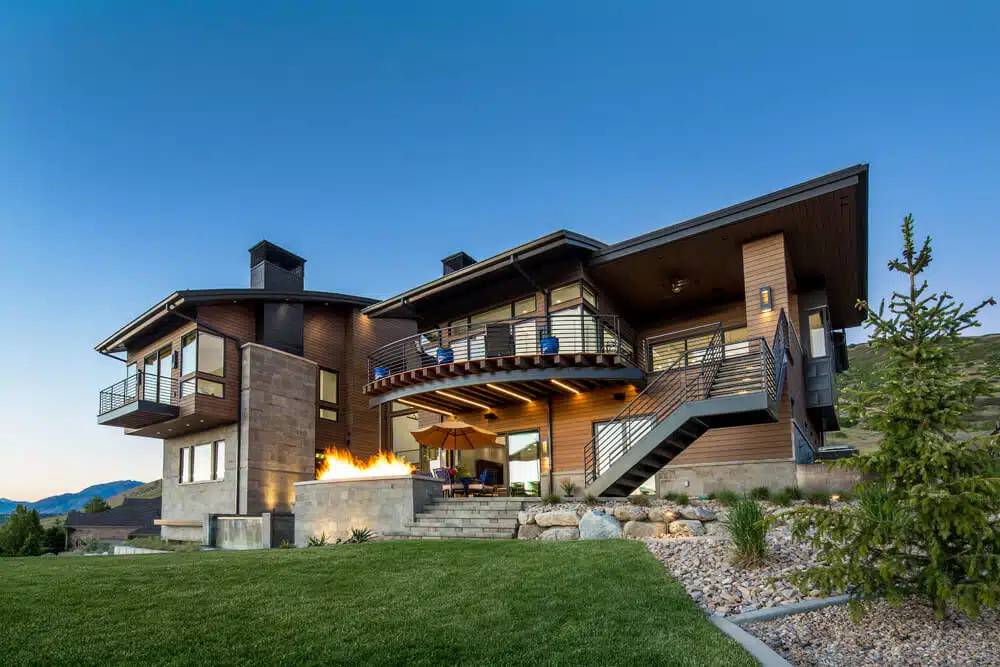
Where some architectural trends are staying, others are becoming more and more popular with our clients. Here are a few trends in modern architecture that will define the next decade in architectural design.
Open-Concept, Multi-Use Spaces
Once the provenance of large corporate offices, open-concept floor-plans are shifting to the residential sector. What corporations have discovered is that open-concept floor plans promote productivity, boost morale, and inspire creativity.
Now, people want to shift that energetic vibe into their homes with open-concept floor-plans that are largely uninterrupted by walls. Spaces are creatively segmented with architectural details such as freestanding fireplaces, staircases, or aquariums. Gone are the days of long narrow hallways and divided rooms that block natural light.
The COVID-19 pandemic highlighted the need for open spaces and areas where people could still congregate while social-distancing. As our population becomes vaccinated, people are beginning to gather together once again. With an open floor-plan, rooms can quickly convert to safely accommodate large gatherings during the holiday season or during house parties. Residents love the flexibility when their needs fluctuate and when safety precautions need to be taken.
Industrial Design
Modern farmhouse design has been popular for the last decade, but industrial design with exposed brick, piping, or ironwork is now part of modern designs. These interiors offer the added benefit of being long-lasting and low-maintenance and provide attractive, layered textures to any room.
Residential industrial design offers a modern, edgy look that emphasizes utility and function. Although design features are deliberately unpolished, leaving raw surfaces exposed that are usually covered, these designs convey urban sophistication, especially when mixed with retro furniture pieces or thoughtfully designed finishes that hearken back to earlier eras.
Outdoor Spaces Separated By Glass Curtains
Another sleek design trend taking home architecture by storm is glass curtains to separate interior living areas from exterior areas that can open to expand the living space during good weather.
These floor-to-ceiling glass dividers bring natural light into the home, provide unobstructed views, and expand the flexibility of a home’s living space. With the advent of better-insulated windows and privacy technology, homeowners opt for varying degrees of opacity and augment the glass walls with automated window treatments that can be programmed to help regulate the home’s temperature.
Repurposed/Adaptive Reuse Buildings
Our society is collectively paying closer attention to our carbon footprints, and homeowners look for ways to reduce the strain on our environment. Repurposed, adaptive reuse, and revitalized buildings are in demand, particularly when preserving historical sites.
Home architects utilize creative methods to repurpose existing structures made from long-lasting materials such as concrete and steel. Rather than demolishing an entire structure, architects can build upon and expand existing structures or work within the bones of the building to create a functional, environmentally friendly residence.
A prime example of an adaptive reuse project is the Graystone Flats building in Salt Lake City where Cold War concrete bunkers were repurposed and reimagined into micro-apartments.
Net-Zero Buildings
Office spaces and multi-use developments often incorporate net-zero elements into their designs, such as solar panels, but now individual family residences are also looking for the net-zero designation.
Homeowners work closely with their architectural partners to source local materials and build their homes with energy-efficient methodologies. Designs are future-forward, which means that residential homes are built in ways that will easily adapt to technology that is still being developed.
In addition to solar panels, locally sourced materials, geothermal heating systems, and energy-efficient appliances, new custom homes also incorporate lifestyle amenities that contribute to lower energy expenditures, such as hookups for electric cars.
Utah’s Modern Residential Architects
At Think Architecture, our architects don’t follow trends simply because they’re in vogue at the moment. Our designs incorporate modern, contemporary elements to achieve a timeless, elegant home that matches our client’s lifestyle needs.
We draw upon our collective years of experience in the industry and our client’s imaginations to personalize custom homes that go beyond our client’s expectations. To consult with one of our residential architecture team members, call us at (801) 269-0055.

