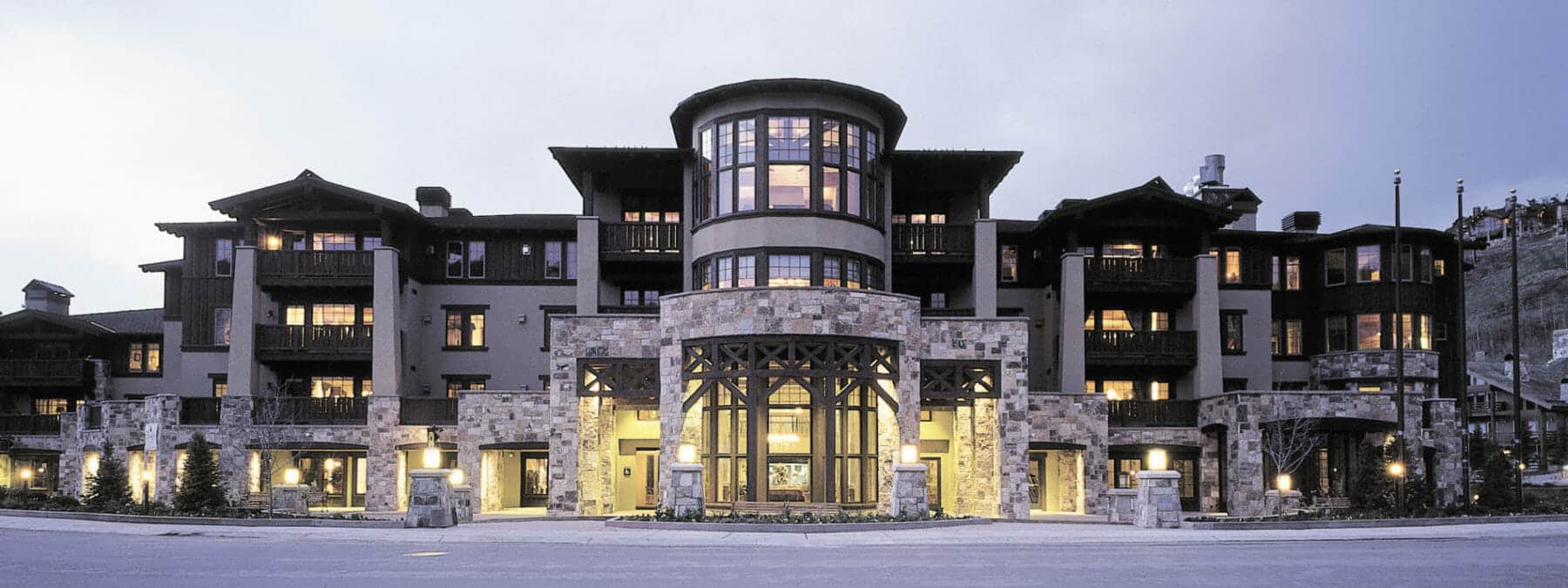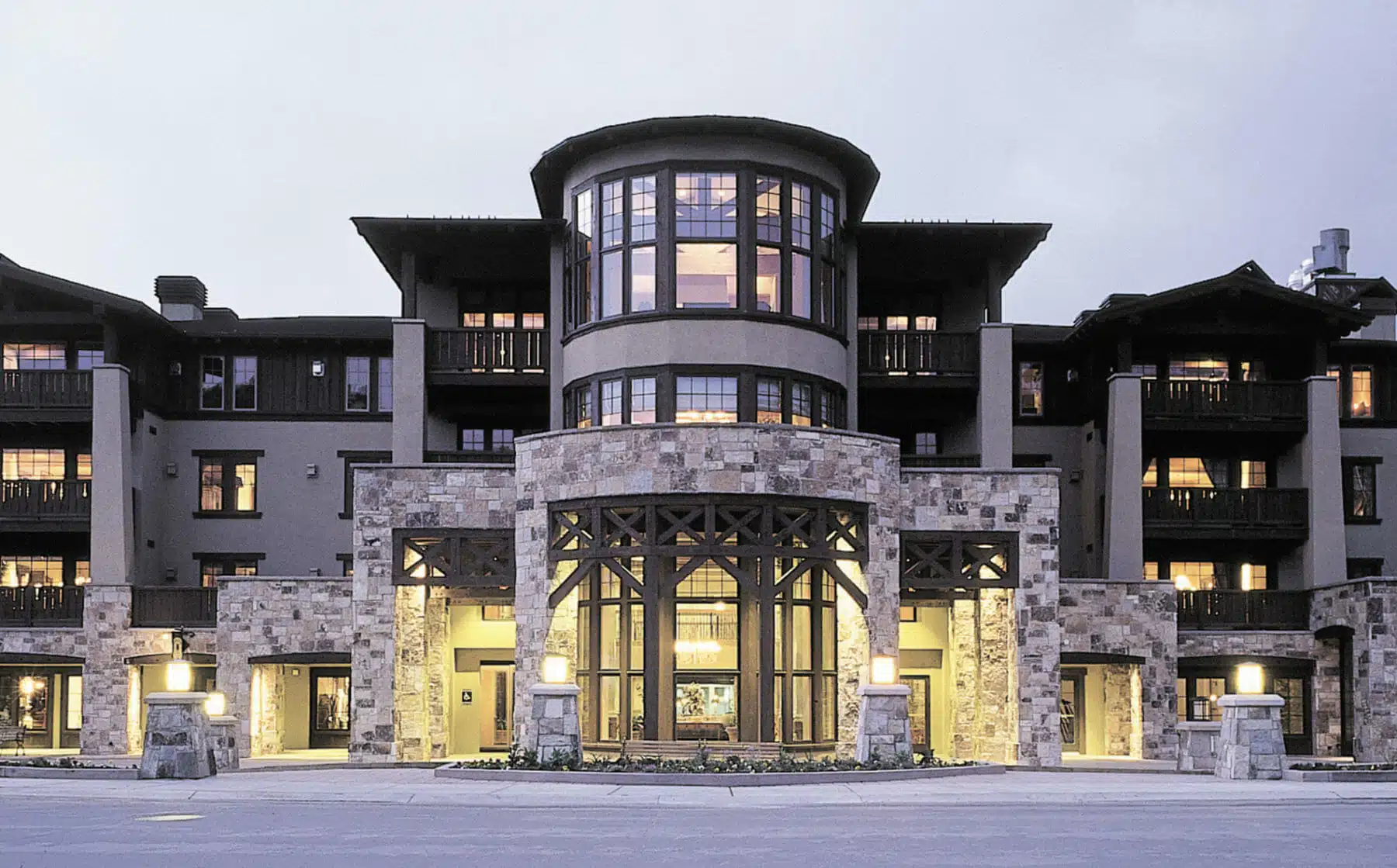
This seems at odds when you consider the grand architectural achievements of the ancient world such as the Pyramids of Giza, the Colosseum of Rome, or the Red City of Petra. How could such buildings exist and endure for centuries without the expertise of architects? Certainly, somebody had to have designed and engineered the construction of these ancient marvels.
From then until today, the evidence of architects at work exists all around us in the public buildings, the schoolhouses, the skyscrapers, and the homes we work and live in. But how much do we really know about architects and architecture?
We’ve put together a short list of five interesting facts that you may not have known about the architectural industry.
1. There Are Seven Specialized Fields Under The Main Umbrella Of Architecture
Just like in many career fields, architecture has several branches. The seven specializations of architecture include:
- Residential Architecture
- Commercial Architecture
- Sustainable Design
- Landscape Architecture
- Industrial Architecture
- Urban Design
- Interior Design
Most architects are generalists, which means that they have a solid foundation in all seven specialties and can adapt to a wide variety of projects. As architects develop in their careers, they may naturally gravitate to more specialized projects based upon their portfolios.
If you glance through the extensive portfolio of Think Architecture, you’ll see a wide variety of projects, from city parks, residential homes, multi-use buildings, and unique municipal buildings that incorporate the majority of the specialties listed above.
Our architects are “specialists at everything.” Like a conductor of an orchestra, an architect must understand every note that goes into the construction and design of a building in order to create a harmonious masterpiece. To do this, they constantly keep up on the latest technologies, theories of organization, and methods of construction.
2. Healthy Buildings Start With Good Architectural Design
With the onset of the SARS-CoV-2 pandemic, businesses sent their employees home to slow the spread and prevent additional infections. The pandemic highlighted the importance of healthy buildings, but did you know that architects have been aware of and deliberately designing buildings with user’s health and safety as their top priority for years?
In fact, many architects have additional certifications with organizations that make healthy buildings a priority, such as USGBC LEED, the WELL Building Standard, and Fitwel.
Preventing germs isn’t the only thing that defines a healthy building design. Facilitating and improving the user’s mental and physical health is another factor. Architects incorporate the following elements to facilitate a healthy environment, including:
- Good air ventilation
- Air quality
- Thermal health
- Moisture and humidity
- Dust and pests
- Safety and security
- Water quality
- Noise
- Lighting and views
Each of these elements contribute to a healthy environment overall. With the pandemic underscoring the importance of easy-to-clean and anti-microbial surfaces, architects are incorporating different types of surfaces and fixtures into their designs.
For example, on surfaces like stainless steel and granite, germs can survive for up to 72 hours. On bronze, copper, and other alloy surfaces, however, the lifespan of germs is only four hours, so designers are incorporating and replacing fixtures such as faucets and door knobs with bronze, copper, and their alloy alternatives.
Since we spend about 90% of our lives indoors, the quality of our indoor environment is essential to our health and an unhealthy building can contribute to a workforce that takes more sick leave. In fact, one Harvard study showed that 57% of all sick leave was attributed to poor ventilation.
https://hbr.org/2020/04/what-makes-an-office-building-healthy
3. Sustainable Architecture and Zero-Energy Construction Is More Than Just A Trend
Did you know that sustainably designed buildings use 25% less energy and 11% less water in comparison with ordinary commercial buildings? According to the USGBC’s Leadership in Energy and Environmental Design (LEED) program, not only are sustainable buildings better for the environment, they are also healthier and safer for inhabitants and more cost effective.
To create a LEED certified building, your architect follows a “scorecard” or checklist of widely-recognized sustainable measures. They may source local materials or potentially use renewable or recycled and recyclable building materials. In addition, they will pay attention to the chemical data of the materials they use, which helps them avoid certain toxic materials such as types of paints or woods.
In landscape architecture, for example, designers are conscious about how water features such as pools, man made lakes, and waterfalls impact the local environment. In some cases, drainage systems are installed to recycle the water.
A great example of water-efficient landscape architecture by Think Architecture is Wardle Fields Regional Park in Bluffdale, Utah. This 41-acre park includes pickleball courts,
playgrounds, walking paths, pavilions, a splash pad, and much more. It creates
a wonderful area for a community to enjoy while being spacious and visually pleasing. The drained water from the splash pad is captured, treated, and used to irrigate the park’s fields.
In addition to the many environmental and health benefits of sustainable architecture, you may realize tax benefits from constructing a LEED certified building.
4. Architecture Was Once An Olympic Event
If you thought architects only designed buildings, think again. Architects are involved in town planning and landscape designs for whole cities. This is underscored by several gold and silver medal winners of the Olympics.
That’s right, Architecture was once an Olympic sport! From 1912 to 1952, there were five creative arts categories that were awarded medals by the International Olympic Committee (IOC).
They were:
- Architecture
- Painting
- Sculpture
- Literature
- Music
Dr. Pierre De Coubertin, the founder of the IOC, intended that our modern Olympics should be modeled after the ancient Olympics which had competitions for music, singing, and public speaking. Nearly 151 medals were awarded to original works in fine arts inspired by athletic endeavors.
The first Olympic gold medal in Architecture was won by Eugène-Edouard Monod and Alphonse Laverriére of Switzerland for their town planning project, Building Plan of a Modern Stadium.
New York landscape architect Charles Downing Lay earned a silver medal with his town planning design for Brooklyn’s 1,500-acre Marine Park. His plan would’ve made Marine Park larger than the city’s Central and Prospect parks combined. However, city planner Robert Moses didn’t adopt Lay’s design for the final project.
At Think Architecture, we have several experienced city planners, landscape designers, and municipal architects who can help facilitate large-scale city or commercial projects.
5. Architects Use Virtual / Augmented Reality, 3D and 4D Printing and Artificial Intelligence – And They Once Used “The Sims”
“The Sims” was originally designed to be an architectural simulator before it became a popular game in the early 2000s. Designers would create the layout of a home and analyze how autonomous characters interacted with the design.
Now of course, technology is at the forefront of architecture with significant developments utilizing virtual reality. Advances in VR, prototyping, and parametric design means that an architect can better transform conceptual designs into reality.
What’s more, VR improves client communication because a client can do a virtual walk-through of a prototype of the building to experience the building first-hand before it’s ever built. This helps architects, clients, and construction managers spot irregularities and flaws before breaking ground.
Many architecture firms are now also printing 3D models of rooms and buildings to give an in-depth view of what the finished product will look like. Want to know more about how Think Architecture uses technology to facilitate our designs? Call us today.
Bonus Fun Fact! What Do LEGOs and Lincoln Logs Have To Do With Architects?
At the heart of architecture is imagination and creativity. Winston Churchill once said, “We shape our buildings; thereafter they shape us.”
In one study, up to 99% of architects said playing with their LEGO bricks inspired them to become architects. In 1962, architects and engineers directly inspired the LEGO ‘Scale Model’ line which helped LEGO enthusiasts to construct intricate architectural models.
Another famous toy inspired by architects is Lincoln Logs. John Lloyd Wright, who was the son of famous architect Frank Lloyd Wright, was working on the Imperial Hotel in Tokyo with his father. The foundation of the hotel was the basis for the mold of the Lincoln Log, with interlocking log beams which made the hotel “earthquake-proof.”
From basic building blocks to Tinker Toys, the elements of architecture are rooted in the early childhood desire to transform and shape the world around us. At Think Architecture, we tap into our creativity and imagination to build a better world for you. If you have a vision or a project in mind, our team of architects and designers can help you transform that project into reality. Call us today at (801) 269-0055.


