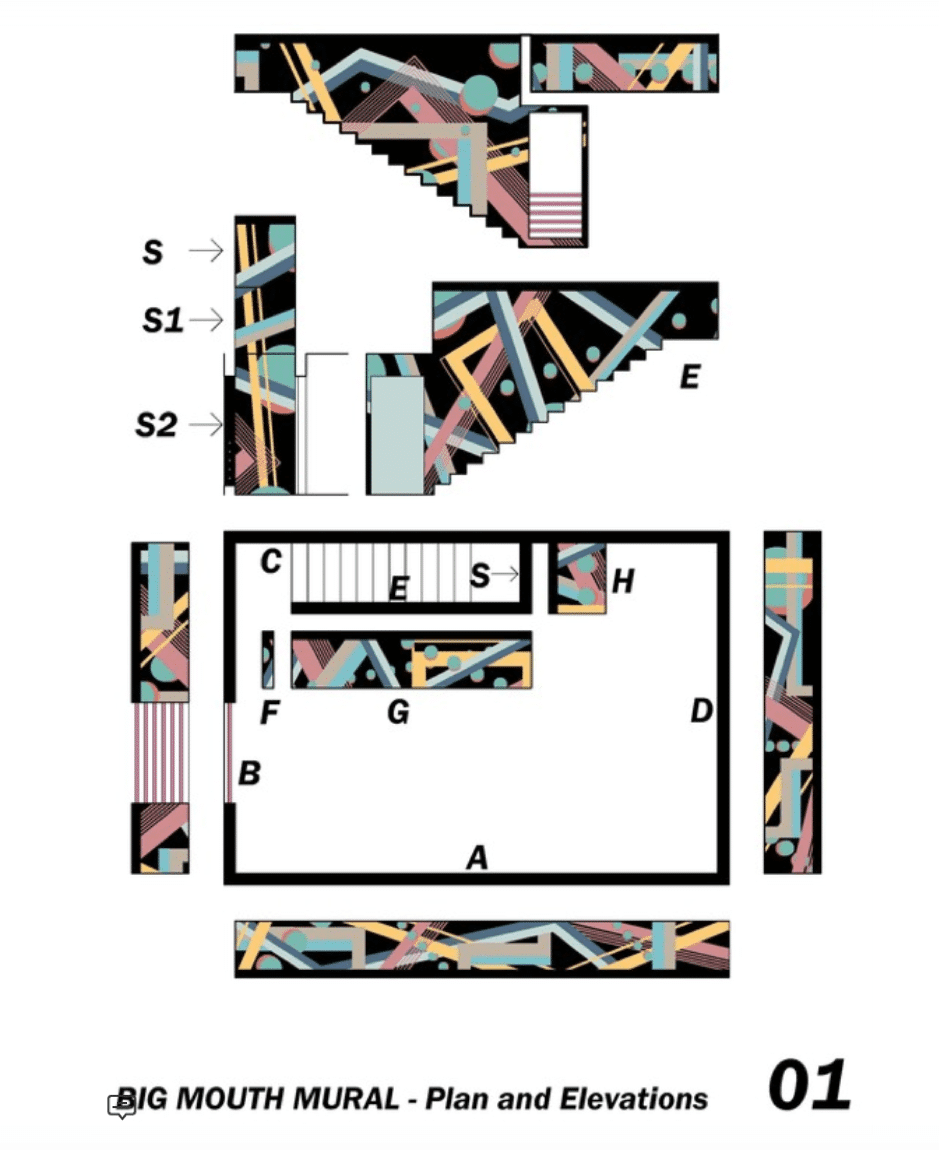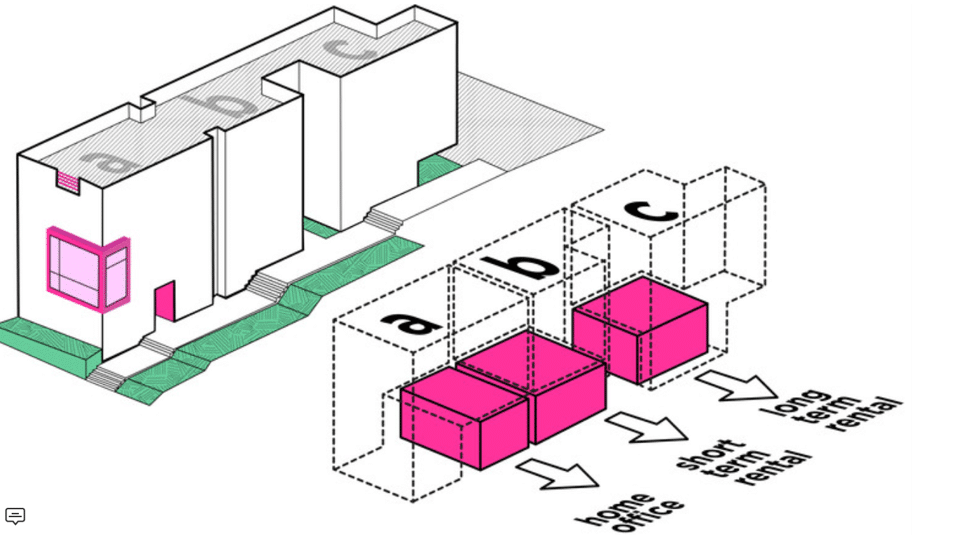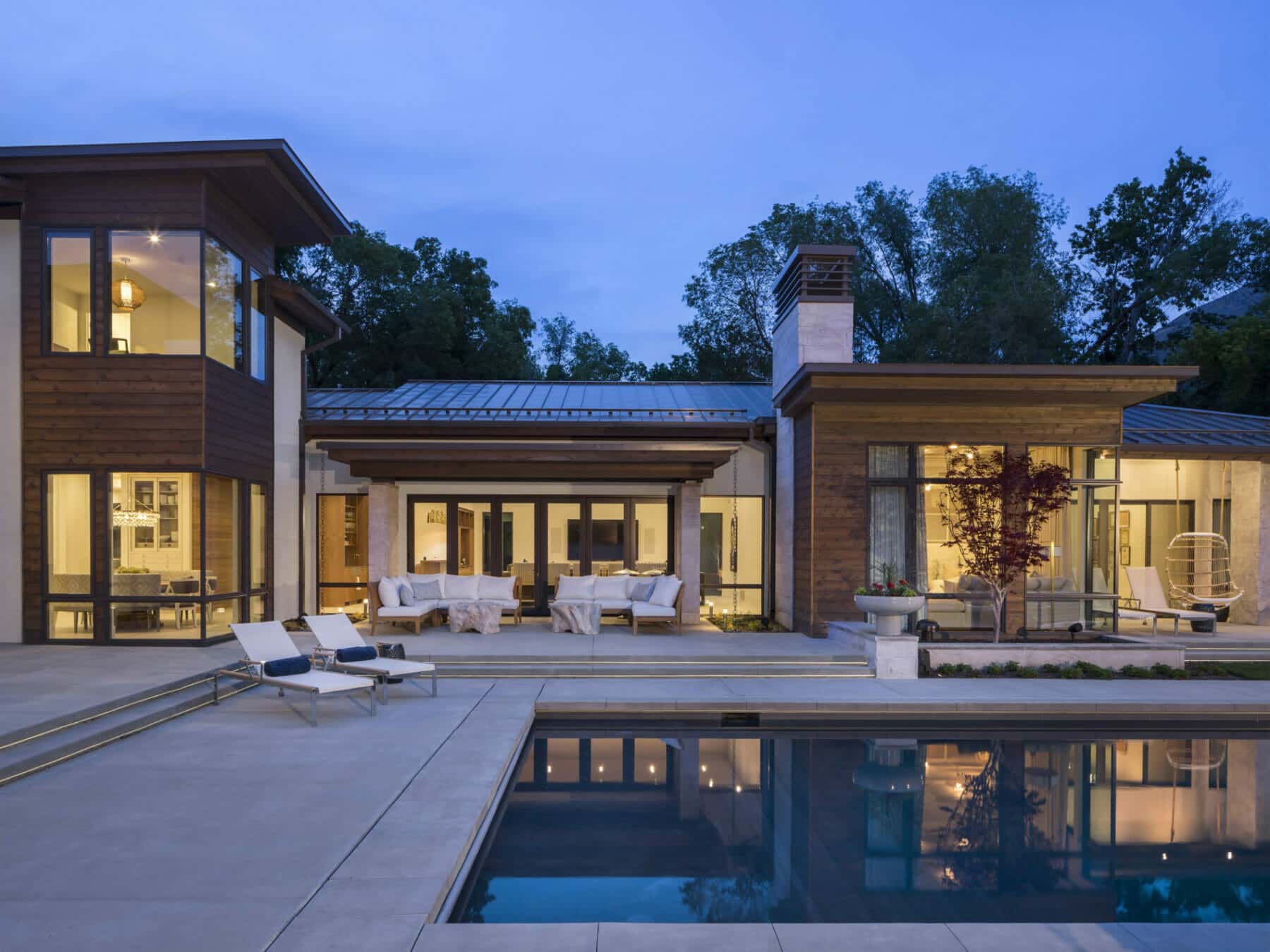Accessory Dwelling Units (ADUs) are quickly gaining steam in the Architecture community as a more affordable housing option for many small families. As cities and towns continue experiencing a rapid rise in housing prices across the country, many people are turning to alternative housing options that can fit their budget. In fact, as one of the fastest growing states in America, Utah is currently experiencing a housing shortage as many people flock to Utah for its employment opportunities and affordability compared to other state’s inflated housing prices.
If you want to learn more about ADUs and the benefits architecture developments are seeing from adding these types of properties to their profile, keep reading.
What are Accessory Dwelling Units?
ADUs are also called laneway housing, granny flats, DADUs, mother-in-law suites, backyard housing units, and many other terms is a small secondary house built on the property of a typical single family home.
These homes address urban and suburban demand for new housing solutions as these structures are designed to help increase urban density while limiting the environmental impact of new construction.
Although each area has different laws and regulations surrounding ADUs, these housing options are a great way to add additional rental income for homeowners and give rents an affordable home in neighborhoods with influx prices.
Most of these homes are city-based “Tiny Homes” based throughout popular cities. ADUs are a fantastic solution for family members, aging parents, students, and people who are starting out in the housing market.
Whether you want to add rental properties to your investment profile or are looking for a way to keep your commercial property developments competitive in the marketplace, ADUs might be your solution.
Are ADUs the New Rental Property?
The short answer is yes!
Many millennials are opting for rent rather than a monthly mortgage payment. The reasons for this switch in housing types most likely stems from skyrocketing housing prices, rising city employment opportunities, location preferences, and more. No matter what is driving the ADU movement forward, it’s quickly making headway on the rental property scene.
What Other Benefits Do ADUs Present?
Along with affordability, the design of ADUs was specifically created to address the impact structures have on the environment. ADU is adding urban density with a range of sizes and home designs while providing a construction that delivers sustainability and efficiency.
How are Architects Getting Involved in the Accessory Dwelling Unit Movement?
ADUs and experienced ADU architects are in high demand right now. Many populous cities are looking for housing options that give renters everything they need while capitalizing on the already limited space.
Best Practice Architecture in Seattle, Washington did their part recently by transforming a single-family Central District residential lot, into a multi-family housing ADU. In a recent feature from Arch Daily, the architects of the Big Mouth House gave their take on the project.
We think that the Big Mouth House is an excellent example of what versatile, forward-thinking, multi-family living should look like moving forward.
Just take a look for yourself.
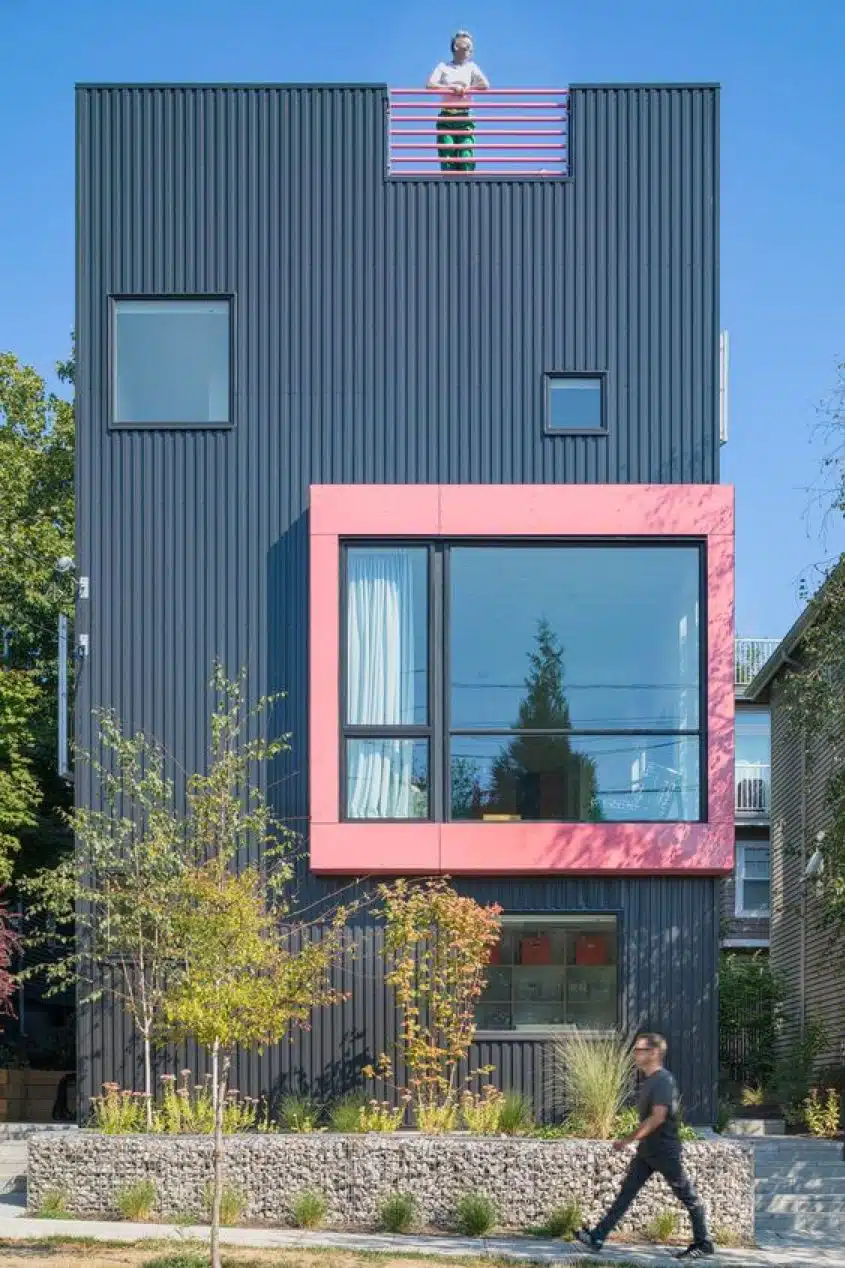
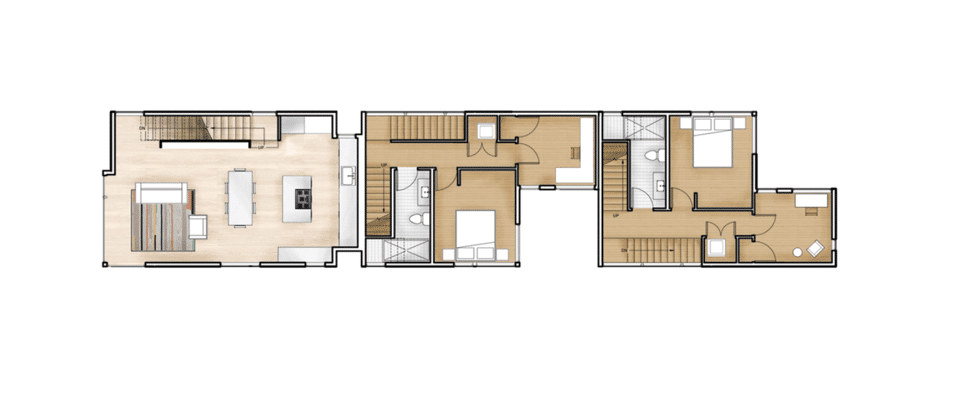
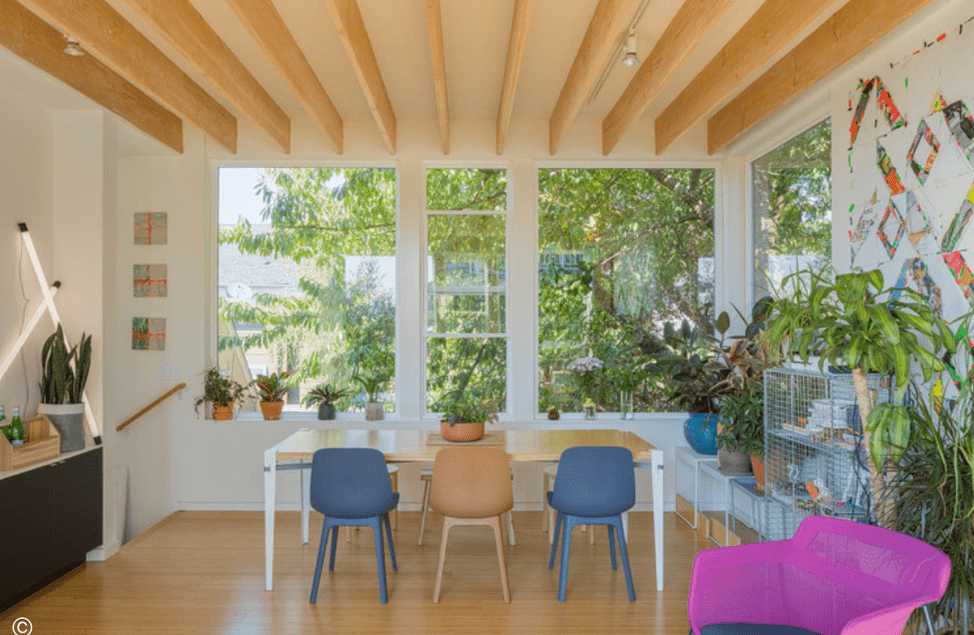
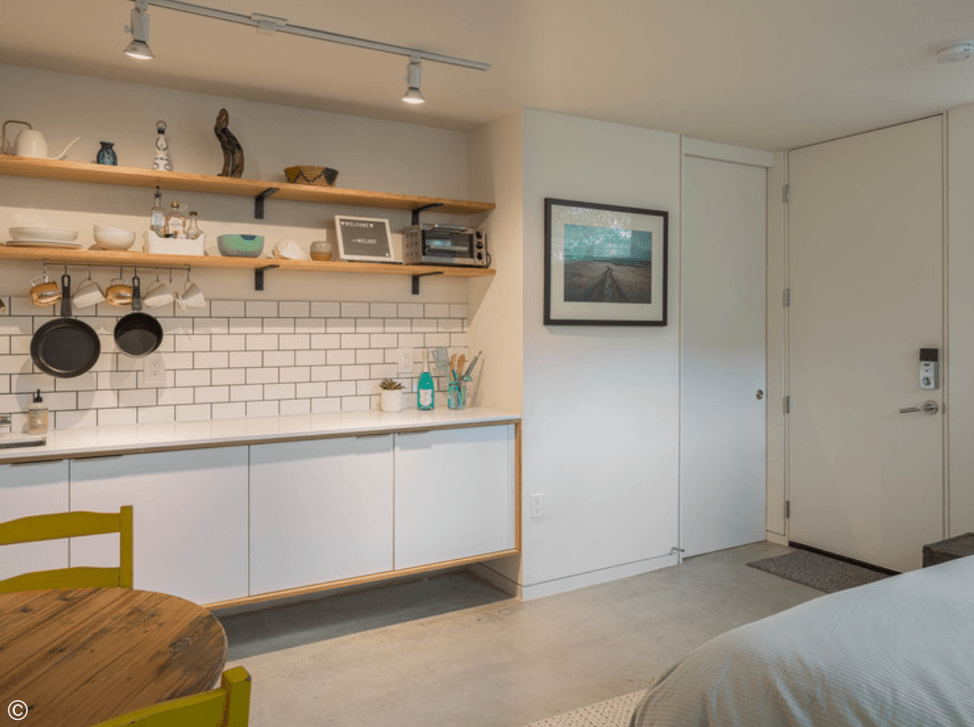
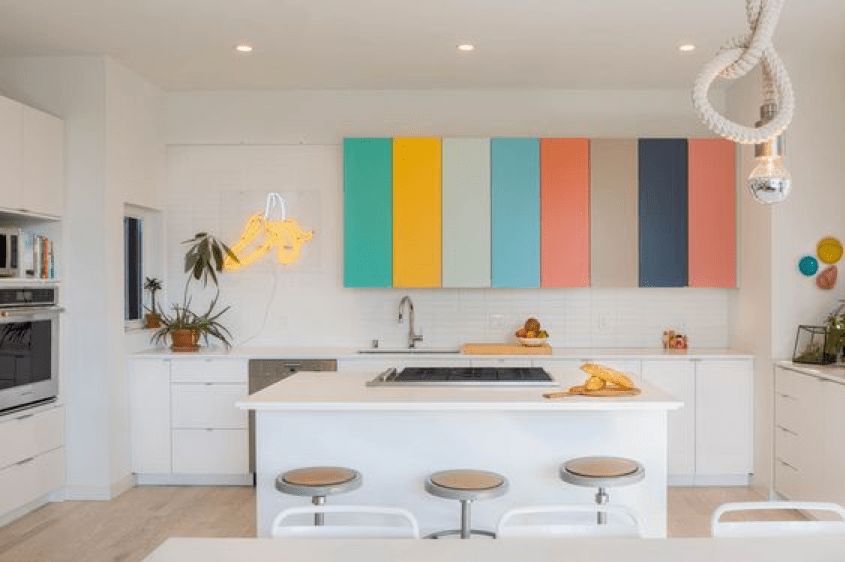
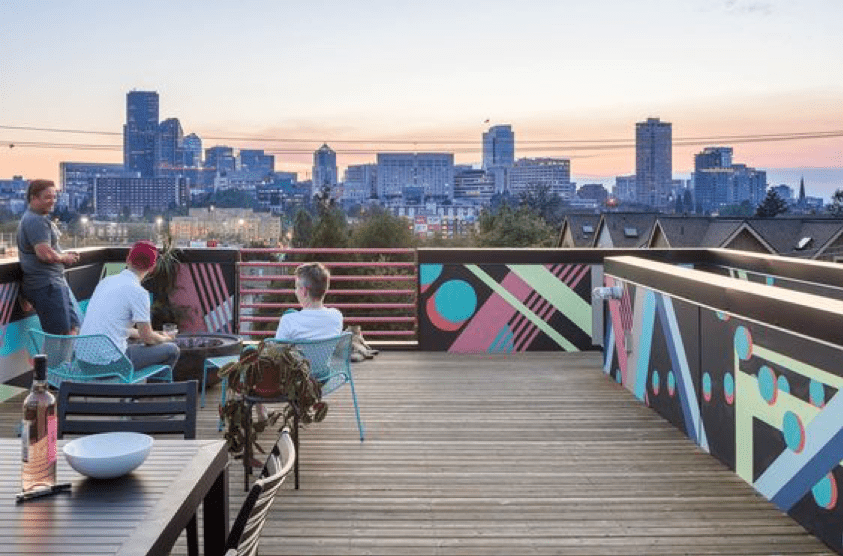
Ready to Build Your Accessory Dwelling Unit Property?
Get in touch with the experts at Think Architecture today. We can help you develop a multi-family development that addresses all of the concerns surrounding construction projects today. Contact us to get started.


